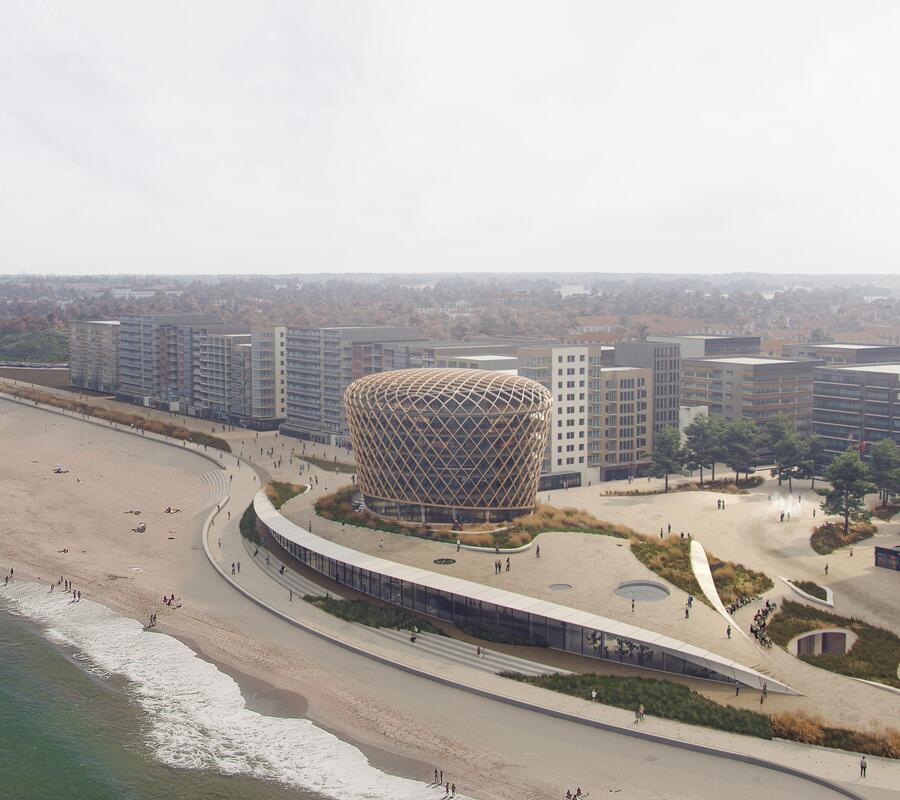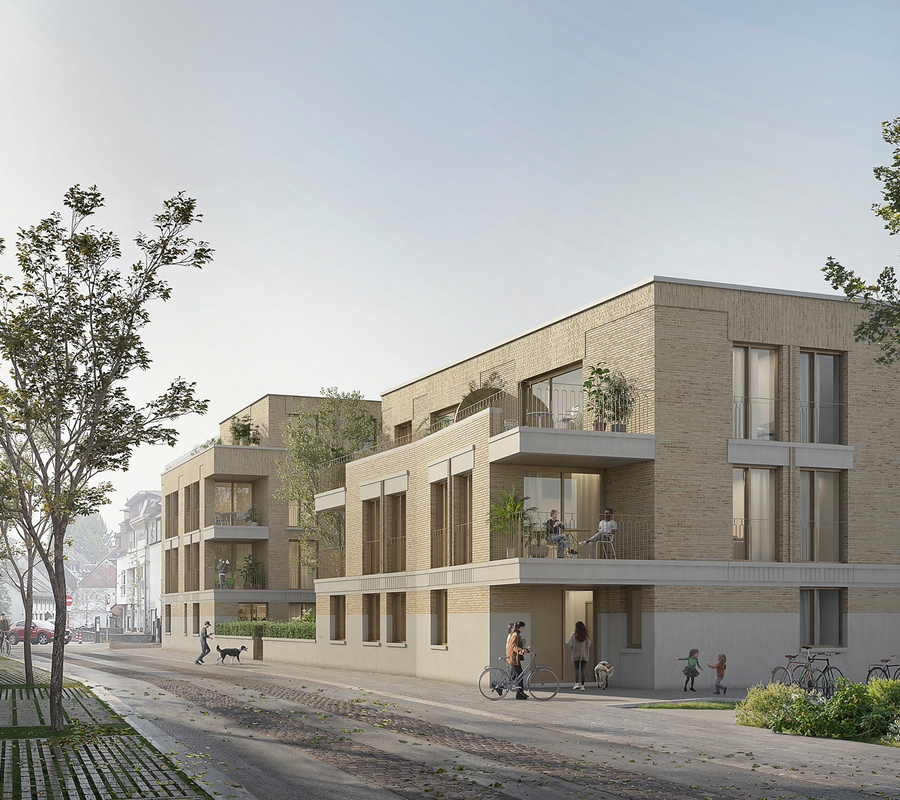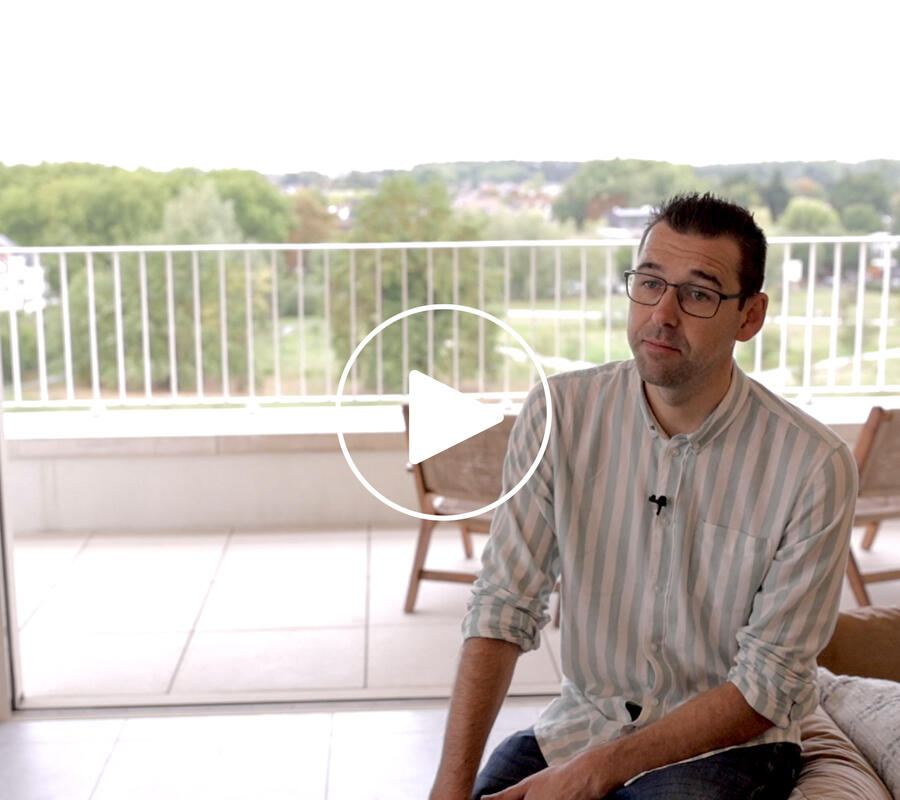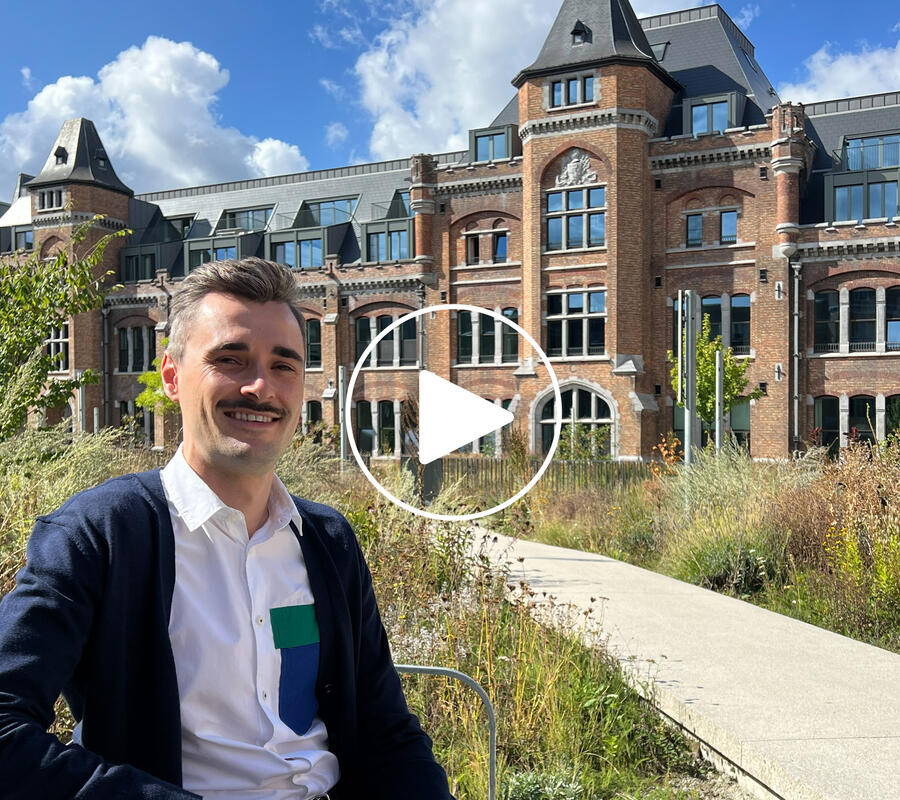Middelkerke will soon have an iconic casino building. Nautilus construction team wins the competition for the realization of this new anchor point on the Belgian coast.
The new casino will not be housed in a separate building, but will be integrated into a renewed landscape that rewrites the seaside resort's historic relationship with the sea. This is evident from the first ambitious plans of the Nautilus construction team, chosen by the municipal council as the winner of the design and construction competition for the casino located on the famous Epernayplein.
“This project gives our coast a new anchor point, which also reflects the character of Middelkerke well. It radiates strength, austerity and refinement, with a lot of love for the sea and dunes. In addition, this project could mean the start of a renewed center of Middelkerke where it is pleasant to live and stay. ” - Mayor Jean-Marie Dedecker
Together with a team of urban planning experts, the Municipality of Middelkerke has studied in detail four selected projects for the casino building in recent months. After an in-depth evaluation, the municipal council has designated Nautilus construction team as the winner, a collaboration between developer Ciril, main designers ZJA (architecture) and DELVA (landscape architecture), OZ (casino and hotel design), executive architect Bureau Bouwtechniek and contractors Furnibo and Democo. They are assisted by experts from COBE, VK Engineering, Beersnielsen, Witteveen + Bos, Plantec, MINT, Demtec Services and Sertius.
Integral approach
The building program nestles naturally in the landscape. For example, the brand-new event hall, restaurant and casino will soon be hidden behind transparent facades under the dune and offer a spectacular view over the beach and sea. The hotel stands like a bollard with its modest footprint as a steadfast volume in the midst of this elevated landscape. It is an eye-catcher, but one that in its design shows the restrained power, austerity and refinement that belongs to the Flemish coastal landscape. The shape is simple but mysterious, referring to the shapes and colors from nature or the fishing port. The hardwood voile around the hotel will, just like the wood in the quays, lock gates and dolphins, also color under the influence of elements. From a distance, the hotel is an inviting visual beacon, a sculpture with soft contours.
An economic boost for Middelkerke
The entire car-free public domain, which doubles in surface area opposite the existing square and seawall, puts cyclists and pedestrians first and remains easily accessible for cars through the construction of an additional underground parking garage.
In the building, the multifunctional event hall offers space for concerts, exhibitions and events. The restaurant has terraces with sea views and the casino's mezzanine also enjoys a wide view of the North Sea before players head towards the gaming room.
Not only during the day, but also in the evening the "bolder" catches the eye. The sophisticated lighting design that additionally illuminates the wooden structure of the hotel enhances the special appearance of this place.
Sustainable
Sustainability is paramount in the design. The team uses finite energy sources wisely by primarily avoiding waste, but also by using recycled materials and applying more efficient production processes. Environmental criteria are just as important as functionality, aesthetics, ergonomics, safety and economic value. A good example of a well thought-out, energy-saving application in the project is the cantilevered dune on top of the ground floor and the terraces of the hotel tower. These collars stand out from the exterior joinery and provide shade in the warm summer months. In combination with night cooling, this will significantly limit the demand for active cooling.



