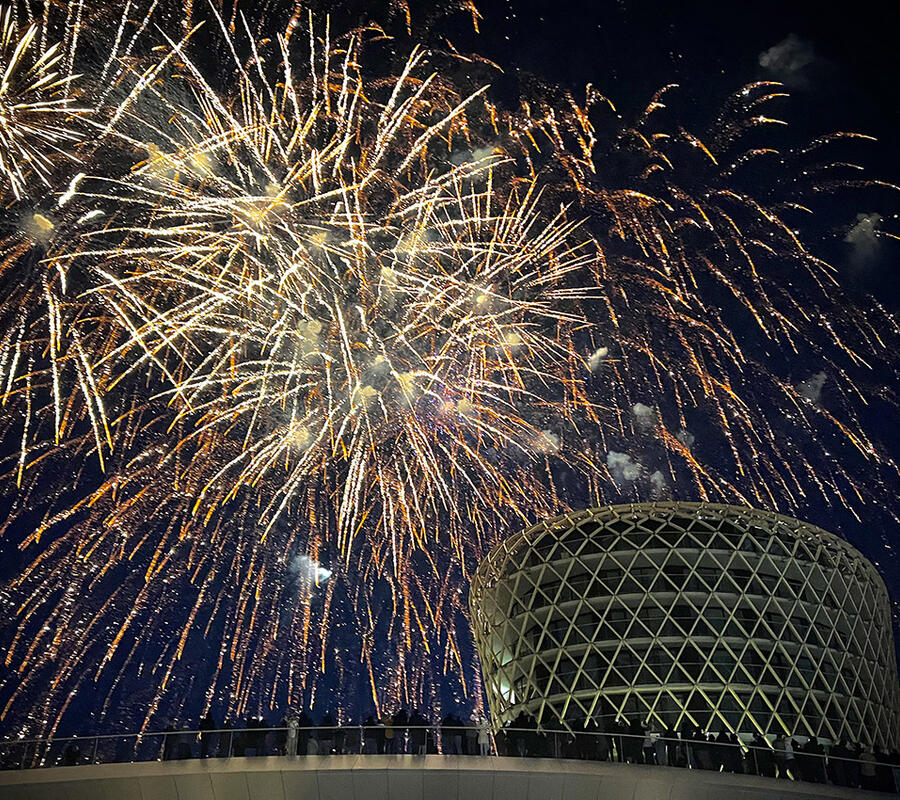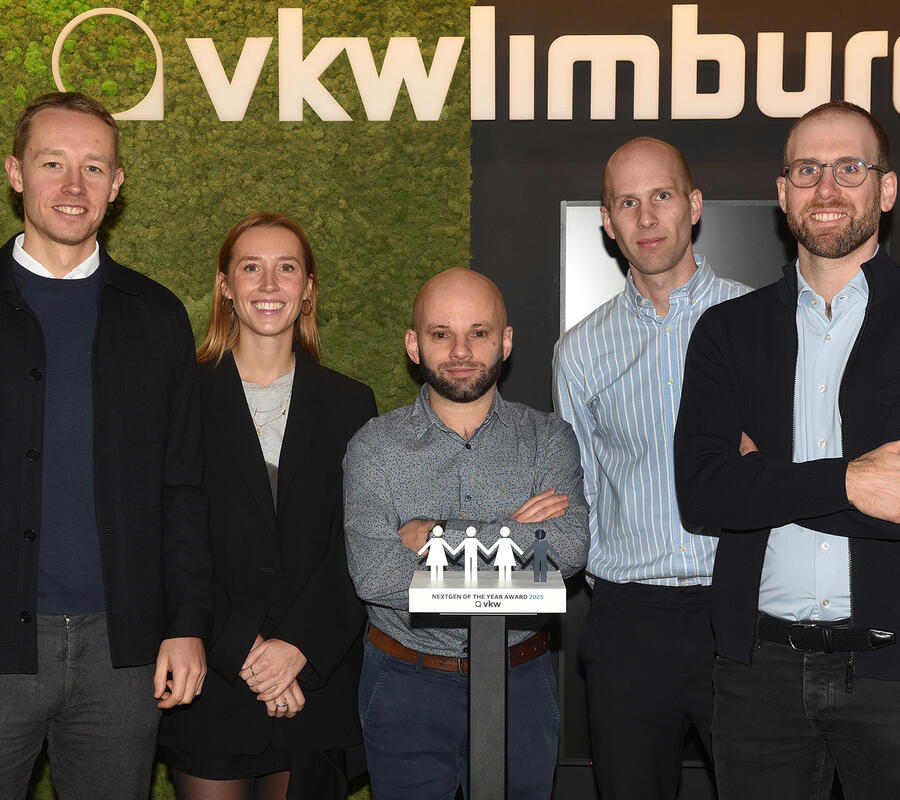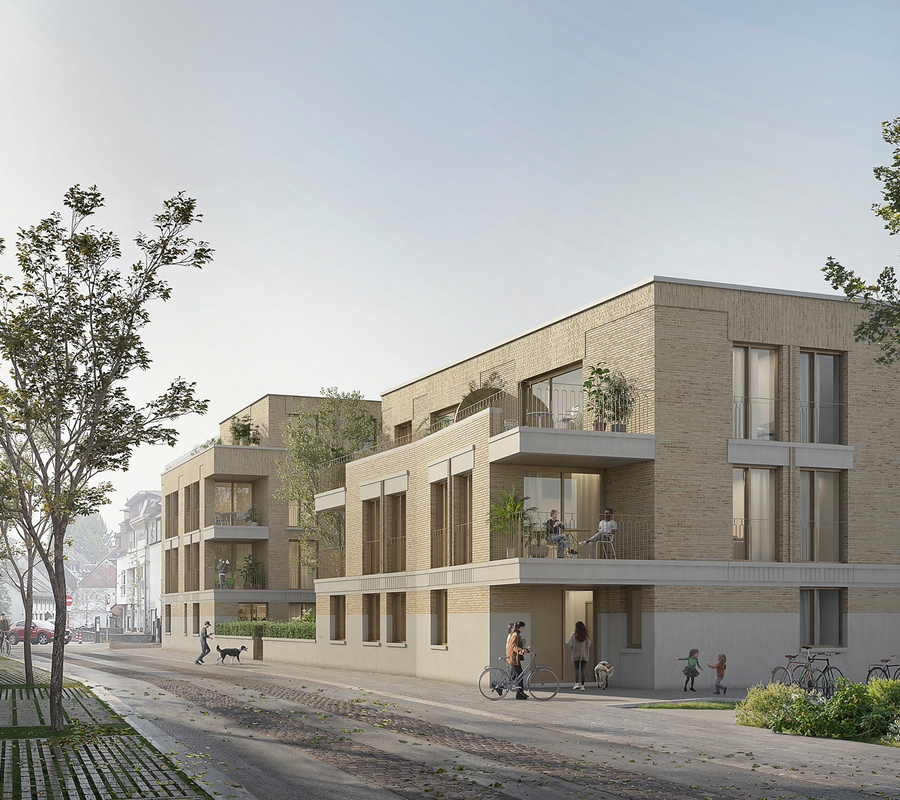Silt: the festive birth of a timeless icon
During the weekend of March 23rd and 24th, Silt, the new event building in Middelkerke, opened its doors to the public. Thanks to its perfect event space, unique restaurant, vibrant playroom, and breathtaking four-star hotel, Silt becomes the go-to place for universal enjoyment. The seamless transition between the building and a livable new dune landscape symbolizes the birth of a timeless icon in one of the most beautiful locations on the Belgian coast. This achievement was made possible thanks to the support of all partners in every phase of this project.
Key project for Middelkerke and the coast
The presence of a large delegation from the Flemish government also proves the importance of Silt beyond the local level. Mayor Jean-Marie Dedecker expresses his heartfelt gratitude for the support of various partners within the Flemish government and administration.
"You can immediately feel that Silt transcends local ambitions. Whether it's about innovative and aesthetic coastal defense or the development of a fantastic tourist attraction, it will undoubtedly become an irresistible magnet for the public."
"Silt will become an irresistible magnet for the public," Jean-Marie Dedecker, Mayor of Middelkerke
"Not to mention the beautiful architecture we are offering to our straightened coastline. We could not realize this unique project without the cooperation of many Flemish government agencies and cabinets. I am therefore very pleased that the Flemish ministers with relevant responsibilities are present at our festive opening."
Exceptionally fast construction phase and unique construction formula
The astonishingly fast construction phase is almost incomprehensible. In February 2022, the construction team started excavating the immense construction pit. Two years later, the building is complete. Guy De Meyer was at the helm of the extensive construction team and reflects on an intense collaboration.
"The decision to involve the municipality in the entire execution process was one of the keys to achieving this unique goal. From the first shovel, everyone was on the same page, and there was no turning back. The structured open communication between all stakeholders involved ensured a clear and fast decision-making process. The expertise, commitment, and quality of our designated construction partners, the perseverance and dedication of the entire construction team, lay the foundation for this unique construction project on the Belgian coast. The integration and coordination of new program elements requested by the operators appointed during the realization of the construction project, within the predetermined timing, are exceptional to say the least." says Guy De Meyer, project manager of the delegated building owner Debuild and commercial director of construction company Democo.
"The speed with which we built this project is truly exceptional," Guy De Meyer, project manager Debuild
Marc Notermans and Dré De Sutter, respectively branch director and project manager of contractor Democo, add: "Silt was undoubtedly one of the most impressive sites for Democo in the past 40 years. During the finishing phase, between 300 and 350 people were working simultaneously on the site. Thanks to strong planning, and above all, by working safely and efficiently, together with partner Furnibo, we managed to meet the deadline smoothly. The realization that we were building something unique together has greatly motivated the entire team - from workers to engineers. It is almost impossible to deliver a stronger business card."
For Construction Company Furnibo from Veurne, CEO Steven Maeyaert and project manager Jelle Sucaet, this project is an example of their strong regional involvement. How did they experience this project?
"We are extremely proud of what we have accomplished. Tight timing, complexity, and scale are the characteristics of this fantastic project. During the execution of the building, the coastal defense, the underground parking garage, and the environmental landscaping, logistics and accessibility were enormous challenges. Thanks to the commitment and perseverance of the entire project team for two years, we, together with Democo, succeeded in getting people and materials to the right place on time. Moreover, the positive and smooth cooperation with the various partners - architects, engineering firms, subcontractors, concessionaires, and the municipality of Middelkerke - has made SILT a real success story. We are very satisfied to add this reference project to our portfolio."
Dream becomes reality
Mayor Jean-Marie Dedecker has often mentioned the unanimity within the selection committee. "That had a lot to do with the beautiful architecture. Both structurally and aesthetically, we were immediately impressed by the submitted project. We also immediately felt its feasibility."
"The design combines coastal defense, livability, and sustainability," Reinald Top, architect-partner ZJA
Construction team Nautilus won the competition for Silt with a plan where building and landscape seamlessly blend into each other. The renowned design team, consisting of architectural firms ZJA, OZ, DELVA, and Bureau Bouwtechniek, found inspiration in the history of the municipality of Middelkerke. This resulted in a design that encompasses more than just a building: water safety (dike reinforcement), quality of public space, a car-free promenade, and connecting the Epernayplein with the sea are integral parts of the plan.
Reinald Top, architect-partner ZJA: "Both persuasive and integral, the design combines coastal defense, livability, and sustainability. The building is seamlessly integrated into a dune landscape. This rewrites the historical relationship of the seaside resort with the sea and adds public space. With the construction of the underground parking garage, we created a car-free square. And by locating a number of functions under the dune, we were able to limit the footprint of the building. The wooden facade structure is visible along the entire historical coastline of the former island Testerep. From Ostend to Westende. Silt Middelkerke is understated with maximum impact. A catalyst for a new vibrant heart of Middelkerke."
"Silt gives back a piece of historical coastal landscape to Middelkerke," Steven Delva, landscape architect
Landscape merges with the building
Remarkably, the interior merges with the exterior. The organic dune landscape extends into the renovated Epernayplein and wraps around the entire project. The unique sea view is a beautiful gift for Middelkerke. Landscape architect Steven Delva explains the main sources of inspiration.
"Middelkerke originated on the tidal island Testerep and was able to develop into a full-fledged fishing village thanks to the natural protection of a dune formation and the direct connection to the North Sea via the water channel. The dunes and water channels of Middelkerke gradually disappeared from view due to urbanization in the previous century. The construction of Silt is the lever to give back a piece of the historical coastal landscape to Middelkerke in a contemporary way. The desired facilities have been used as a means to create a new dune landscape. Coastal defense and dune landscape are thus combined, allowing both residents and visitors to enjoy the view, the sea, and the dunes."
Haven for life enthusiasts
In Silt, three partners will operate the various facilities from the opening day.
The playroom: Casino Middelkerke BetFirst
Silt is much more than a casino, but of course, the playroom is a classic in the offering. In addition to the classic casino games, the casino partner also provides a cozy restaurant. Of course, there is also room for spectacle, entertainment, and fun in the casino.
Sarah Vandevelde: "In the new casino, you step into a world of imagination and surprise. From now on, you can also attend a sensual and exciting cabaret every weekend, like you've never experienced before in Belgium. This show brings you an evening full of excitement and seduction that stimulates all your senses. In addition, we will also open a brand new lobster and caviar restaurant 'Lobscar' in the casino area, where you can enjoy some pearls from the sea."
"Our casino is much more than a playroom, there is also room for a lot of spectacle," Sarah Vandevelde, Casino Middelkerke BetFirst
The restaurant: Taste Silt - Compass Group
On the west side of the project, Taste Silt allows you to enjoy three unique gastronomic concepts. From when can you book a table and what will the guest get on the plate?
"In this beautiful place by the sea in Middelkerke, we, together with Zenses, have created 3 fantastic dining venues, driven by our passion for preparing and serving delicious food," says Bart Matthijs, CEO of Compass Group.
"Whether you opt for a stylish aperitif, a relaxed lunch, or an exclusive dinner, at Taste SIlt you will always find something to your taste. It is absolutely a unique experience for us, and we guarantee this for our guests as well. We strive for culinary excellence in a breathtaking environment. We are very proud of this," concludes Bart Matthijs.
"We created 3 fantastic gastronomic concepts with Taste Silt," Bart Matthijs, CEO Compass Group
The event hall: Silt Venue
Silt is not only a beautiful meeting place for life enthusiasts but also a crossroads for active entrepreneurs. The event hall obviously plays a crucial role in this. Dozens of concerts and other events are already scheduled on the agenda, but Silt Venue is also a perfectly equipped location for B2B events. With modular spaces, a unique mezzanine with sea view, and all supporting facilities, Silt Venue offers the best conditions for your guests, customers, or participants.
The hotel: Silt Hotel The absolute eye-catcher of the project is the gracefully lined hotel tower. CEO of C-Hotels Xavier Vercaemst describes what guests can expect in the hotel.
"In my opinion, Silt is probably the most exceptional building along the Belgian Coast in many decades. More than an architectural masterpiece, it evolves into a true destination where gastronomy, entertainment, and stay merge harmoniously.
We offer 73 rooms in Silt Hotel. Thanks to its unparalleled location, almost all rooms have a breathtaking view. Imagine: hotel guests wake up to this enchanting panorama, and then, after a restful night's sleep, they enjoy a hearty breakfast. Afterwards, our guests can enjoy an aperitif in the bar, always accompanied by that beautiful sea view."
"Imagine: waking up to a breathtaking sea view after a restful night's sleep," Xavier Vercaemst, CEO C-hotels
"As a leading company in hotel facilities along the Belgian coast, we at C-Hotels are delighted to add this 'once in a lifetime project' to our portfolio."
"We look forward - with great enthusiasm - to giving our guests an unforgettable experience, and we are convinced that this icon will put Middelkerke on the map."
Catalyst for tourism and economy
"The majority of Middelkerke residents experienced the construction of Silt as a kind of pregnancy. We have closely involved our residents from the start of the construction phase. Just like the belly of a future mother grows, the construction emerged steadily from the immense construction pit. The spectacular construction process raised anticipation for the opening. Negative comments were rare. We also felt a positive vibe among our traders on the promenade. This immediately shows that the arrival of Silt brings new energy. This will undoubtedly be 'the place to be' on the Flemish coast," concludes a proud mayor.
Festive opening
On Saturday, March 23rd and Sunday, March 24th, the general public can discover all aspects of Silt. Not only with freely accessible discovery walks, but also with a spectacular evening show on the Epernayplein. Street artists and light artists will set the Epernayplein and the silhouette of the hotel figuratively on fire.
"Silt will be 'the place to be' on the Flemish coast," Jean-Marie Dedecker, Mayor
The project in numbers
The construction cost for Silt currently stands at 70 million euros. This includes the seawall, the additional floor for the underground garage, and the redesign of the Epernayplein.
The revenues from the various operations are expected to be around 3 million euros per year.
Summarising this enormous construction project in a few figures? Thanks to the construction team, we can make a decent attempt.
• Total project area: 39,200 m² (just under 8 football fields in size)
• Earthworks: 80,000 m³ (just under 1,200 large shipping containers)
• Foundation piles: 1,050 pieces
• Shoring (or the bracing and foundation of the construction pit with piles and walls).
• Three types of shoring:
o Soilmix walls (CSM) 713 m (concrete slurry mixed with excavated soil)
o Secant pile walls 275 m (anchored concrete piles)
o Berlin walls 400 m (steel plates vibrated into the ground)
• Ready-mix concrete: 25,150 m³
• Reinforcing steel: 2,170,000 kg
• Polyconcrete: 16,275 m²
• Exterior joinery (windows and doors): 2,950 m²
• Wooden frame of the tower: 3,060 m wooden beams
• Wood type? Acoya.
• Paving (tiles, surface finishing, walkways...): 19,000 m²
o 15,000 m² concrete tiles
o 7,800 m² green zone
o 3,800 m² printed concrete for the seawall
• Underground parking for 354 cars.
• Ambient lighting



