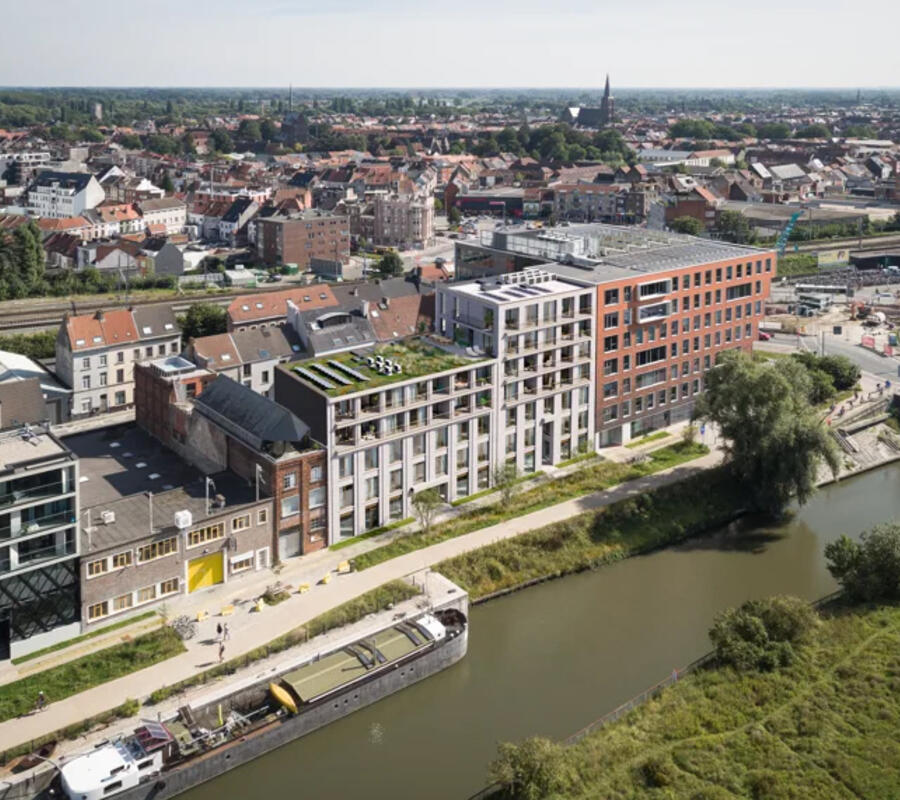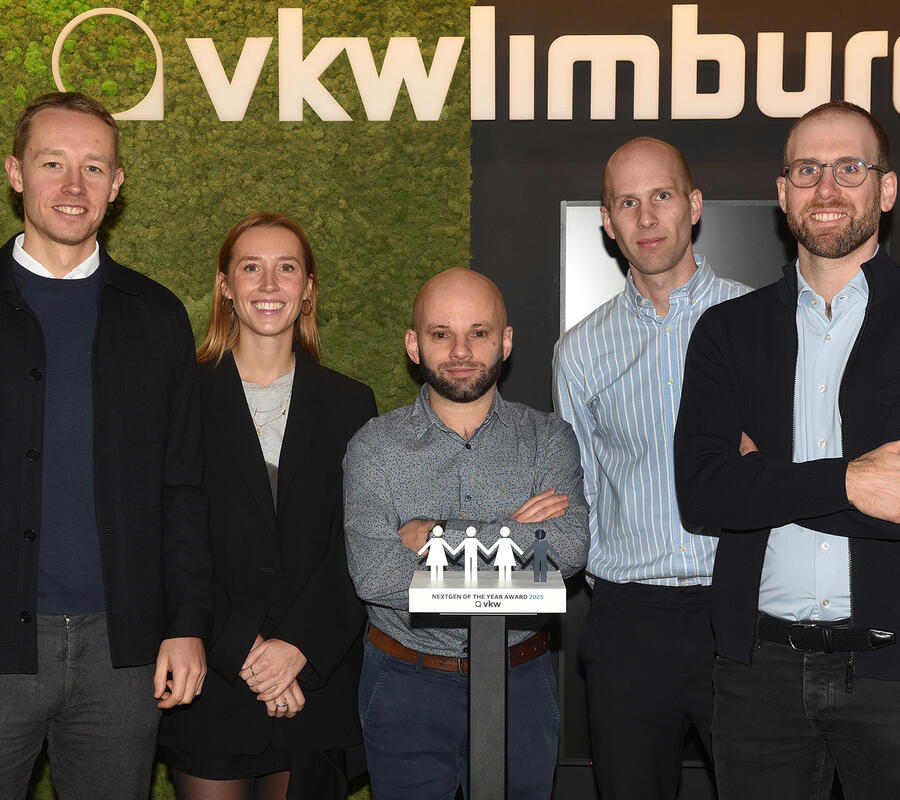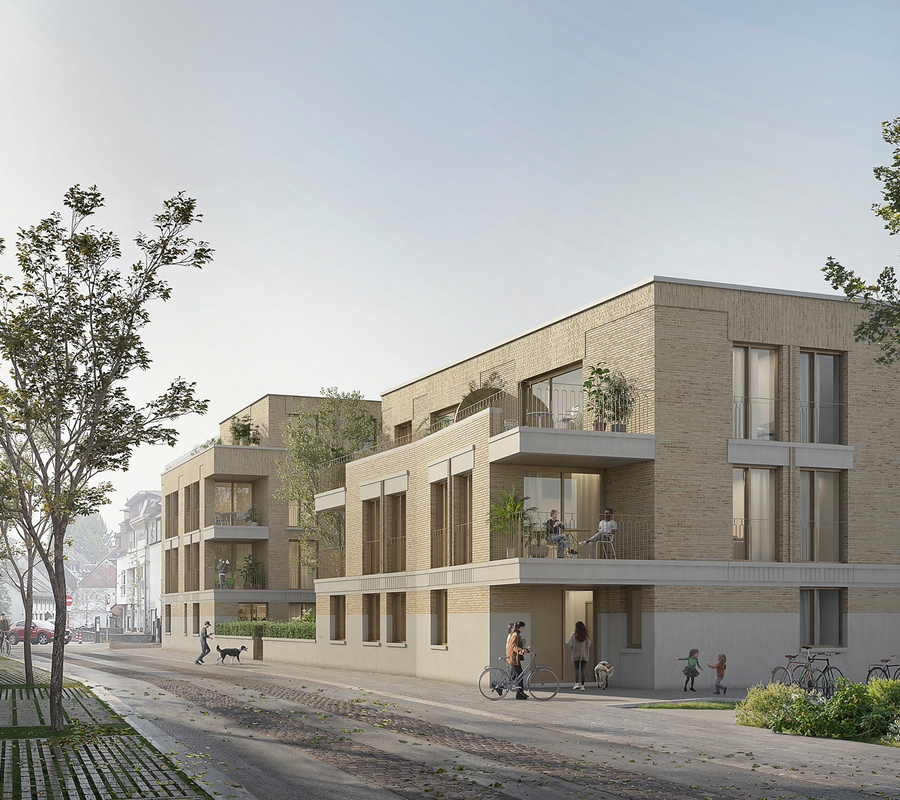14 modern apartments, 3 commercial spaces and more than 1,000 m2 of office space overlook the water and the Ghent skyline
The nineteenth-century brick coffee warehouse of Dutry & Scheiris, and the 1910 motorboat factory of “Eggermont Canots Automobiles” on the Ghent Kleindokkaai are getting a new lease of life. Project developer Ciril is redeveloping the historic buildings in the “Bollard” residential project into 14 luxurious apartments, two offices of 1,081 m² in total, and 3 commercial spaces of 438 m² in total. The project is part of the “Oude Dokken” urban development project currently underway in Ghent. Work will start in January 2024. Ciril expects to receive Bollard’s first residents in early 2026.
Living and working on the water of Ghent within one of the most lively and dynamic parts of the city, and within walking distance of the historic centre. That is what Ciril will achieve in the coming years with the “Bollard” mixed housing project on the Oude Dokken. Bollard offers its future residents the best of both worlds: the vast atmosphere of the renewed low-traffic and green harbour area and the historic centre.
“This housing project brings living, working, relaxing and shopping together while combining the history of Ghent port and the future. Residents will be able to take full advantage to enjoy the best that Ghent has to offer. The city centre is within walking distance, and Gent-Dampoort station is less than five minutes away. Travel by car is also easy thanks to the underground parking, and you will be underway in no time on the renovated ring road.” - Jan Knippenberg of project developer Ciril
A nod to the port’s past with modern warehouse architecture
The new “Bollard” building will have 7 floors. In addition to 14 spacious apartments ranging from 68 to 128 m2 with 1 to 3 bedrooms, more than 1,081 m2 of office space in a number of offices will be spread over the first and second floors. There will be 438 m2 of commercial space available on the ground floor. Ciril contracted the Ghent architectural firm WE-S for this mixed housing project. The architects were inspired by the port history of the old docks and wanted to bring the history and future together with modern warehouse architecture.
“We opted for high-quality materials, such as a slender, warm grey brick for the façade, in combination with architectural concrete. The joinery and balustrades are made of bronze-coloured aluminium, which contributes to the elegant and timeless appearance of the building. All this gives the building a majesty that builds on its maritime-industrial past and at the same time conveys a fresh timelessness. As a result, the project fits perfectly within the advanced master plan for the renovation of the Old Docks.” - Edward Weysen of architectural firm WE-S
City diversity
The apartments, all situated on the third, fourth, fifth and sixth floors, offer the “Bollard” residents a wide view of the water and the skyline of Ghent, as well as the combination of shopping, relaxing, living and working. They owe this to the wall-to-wall sliding windows with French balcony over the full length of the apartment. But with the new housing project, Ciril also offers an answer to the important challenges of mobility, city greenery, affordable living and sustainable energy of the future.
“Sustainability was an important aspect of the design. The project complies with the BEN standard and has an E30 level. We use an air/water heat pump and completely gas-free heating. In addition, there is underfloor heating, solar panels and solar control glazing. Finally, the green roof and the intensively planted inner garden contribute to biodiversity and sustainable water management.” - Robert Kurvers of project developer Ciril
Construction works will start in January 2024.
More info : bollard.gent



