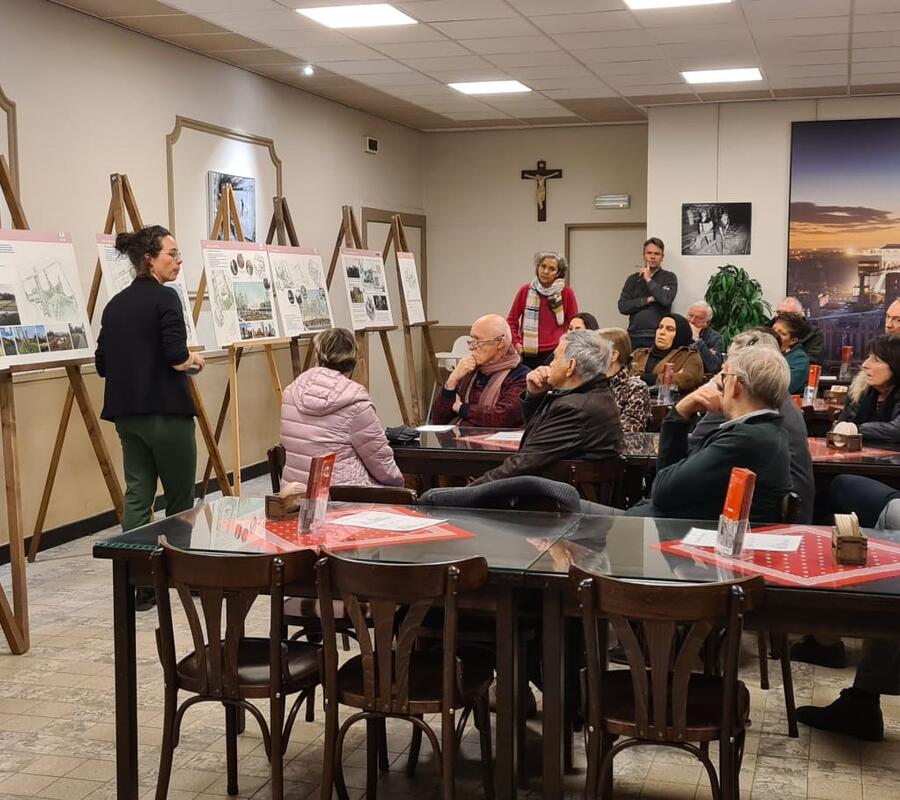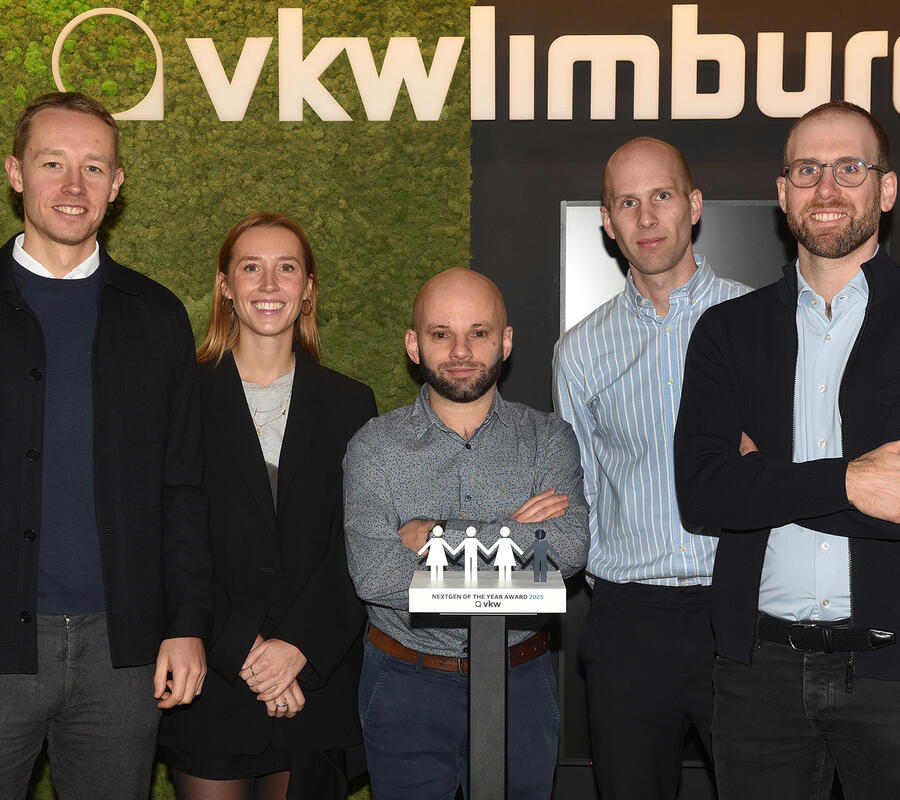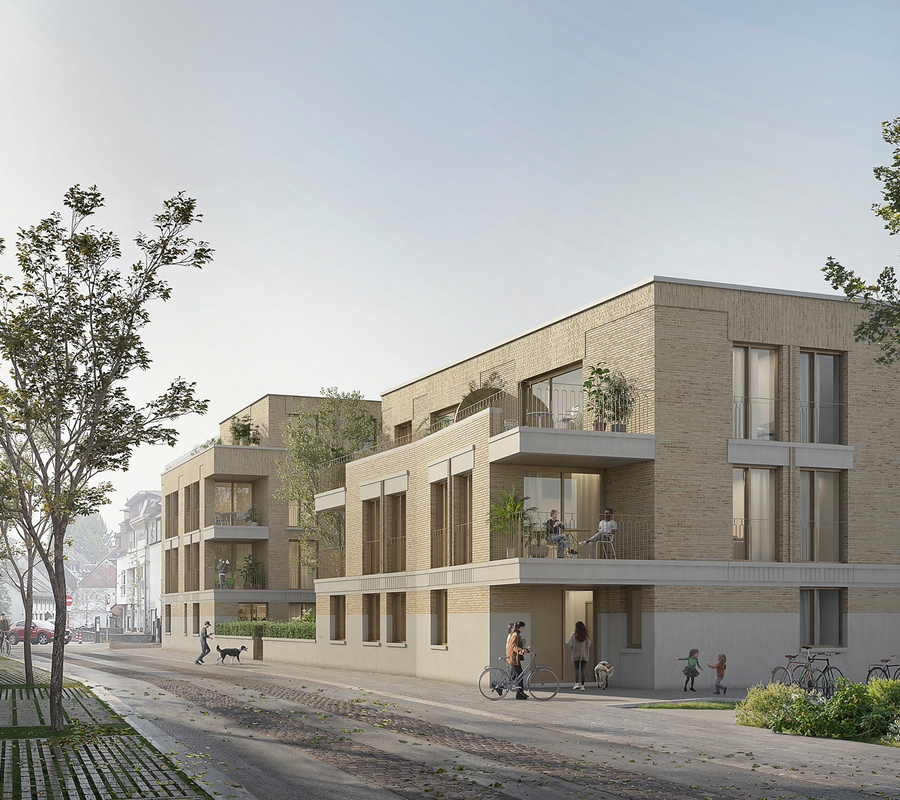On Tuesday, be-MINE NV presented an updated plan for the housing project at the eponymous old colliery site in Beringen. The permit application for an earlier plan was withdrawn in the spring, partly due to particular issues, such as objections from local residents. ‘The improved plan is much better now with regard to access, architecture and nature,’ said a be-MINE NV spokesperson. The new plans were drawn up together with the Beringen city government.
Over the past few months, be-MINE NV, the City of Beringen and the Quality Panel Beringen Mijn joined forces to come up with a well-supported housing project for Houtpark. They closely examined the opinions and submitted objections and made positive changes to the plans. On Tuesday night, the improved housing project was also presented to the neighbourhood for the first time.
‘Over the past few months, we took the local residents’ concerns to heart and went through the project from top to bottom,’ said Karolien Sas, General Manager, be-MINE NV. ‘Wherever possible, we did everything to address the neighbourhood concerns as much as possible. We want to make this new residential area a sustainable narrative where residential quality is paramount. We believe we did so with the updated proposal. Wood Park will be a link between the existing garden suburbs and the grand architecture of the colliery site.’
Specifically, be-MINE NV is making different changes in terms of mobility, accessibility, architecture, phasing, and on the nature front. This will prevent traffic congestion on the Laan op Vurten so it is a low-traffic street. We integrate the existing forested area as much as possible. And the park is given more breathing space and a more natural character so it better reflects the re-NATURE principles of the colliery site. Numerous green buffers are also provided between the existing houses in the Laan op Vurten and the new development.
More thought was also given to residential quality by using more space as well as making it more compact with adapted edge parking, ‘parking pockets’, and so on. This will leave more space for greenery and small play equipment. The different residential clusters will also be better aligned with existing buildings in the neighbourhood. So, the central building block will be raised higher so the imposing coal preparation plants are nicely integrated into the whole. The eastern cluster will consist of houses with gardens bathed in greenery and feel more in keeping with the garden district. So, Houtpark will be even more of a pivotal point between the garden district and the imposing colliery buildings.
‘Also giving the new houses in the Stationsstraat a commercial character is still a possibility, which will enhance the liveliness of the street. Obviously well-balanced with the residential features. We are convinced that this development means be-MINE and its surroundings will get an upgrade that will positively impact the neighbourhood, economically, culturally and socially,’ said Edgard Troonbeeckx, chairman of the Board of Directors of be-MINE NV.
Phasing and mobility plan
The neighbourhood was extremely concerned that the arrival of a new residential area would cause additional congestion. So, working with the City of Beringen, a mobility plan was drawn up to ensure that traffic congestion remains limited. For instance, the city asked about the possibility of a shared vehicle plan so people can immediately choose ecological alternatives. The shared car idea appeals to many young families and also helps reduce traffic congestion.
‘Clear agreements were also made with be-MINE about always completing each construction phase separately before starting the next one. This should make it more liveable for local residents during the development of the new residential area. As a city, we provided the developer with an urban planning framework aimed at achieving a quality residential development at Houtpark,’ said Thomas Vints, mayor of Beringen.
Living, working and experiencing
When presenting the revamped plans, be-MINE further clarified that a new residential neighbourhood had been chosen partly to complete the financing needed for upgrading the old colliery site.
‘This housing project is not just for social reasons,’ said Tom Vanham, managing director of the Limburg Investment company LRM. ‘It’s also needed to balance the financing of the complete revaluation of the old colliery site. Of course, we can count on financial support from the government. But that isn’t and can’t be endless. The financial benefits from the residential development will be used one-to-one to maintain and further restore our protected heritage.’
After consulting with the neighbourhood, a new permit application for the project will be submitted in the coming weeks.
About be-MINE
The Beringen colliery site has 100,000 m² of existing building heritage. This makes it the largest industrial heritage site in Flanders and unique in Europe. The site is being repurposed as a tourism-recreation project under the name of be-MINE. So, urban uses, such as living, working and shopping, are interwoven in a balanced way. be-MINE is a collaboration between the Limburg Investment company LRM, and the private developers Ciril and Van Roey Vastgoed.



