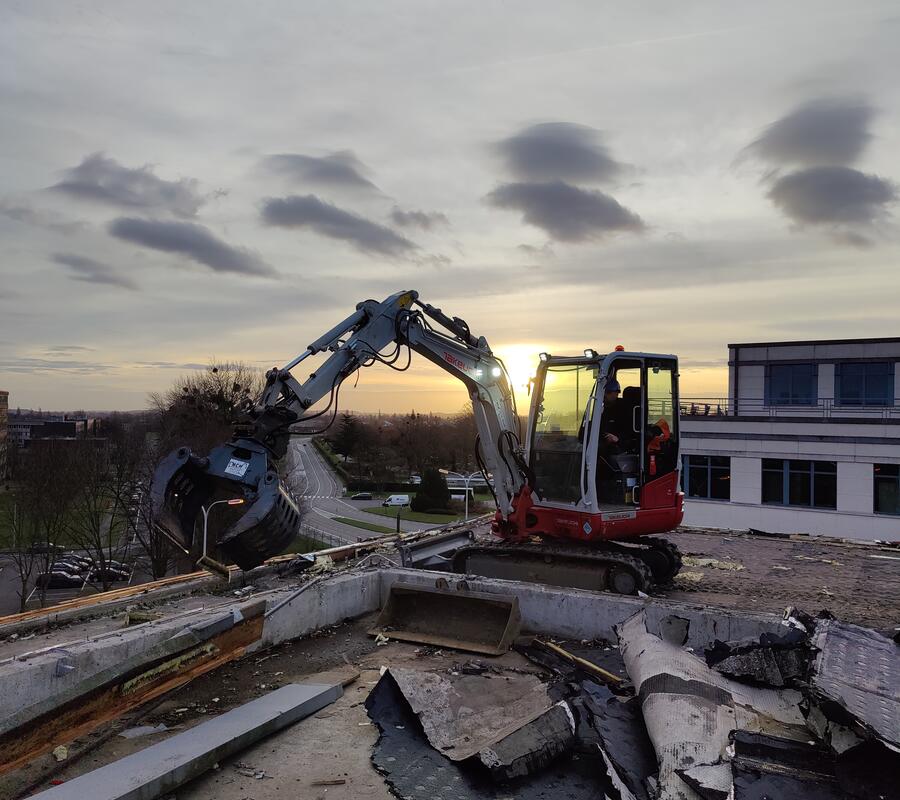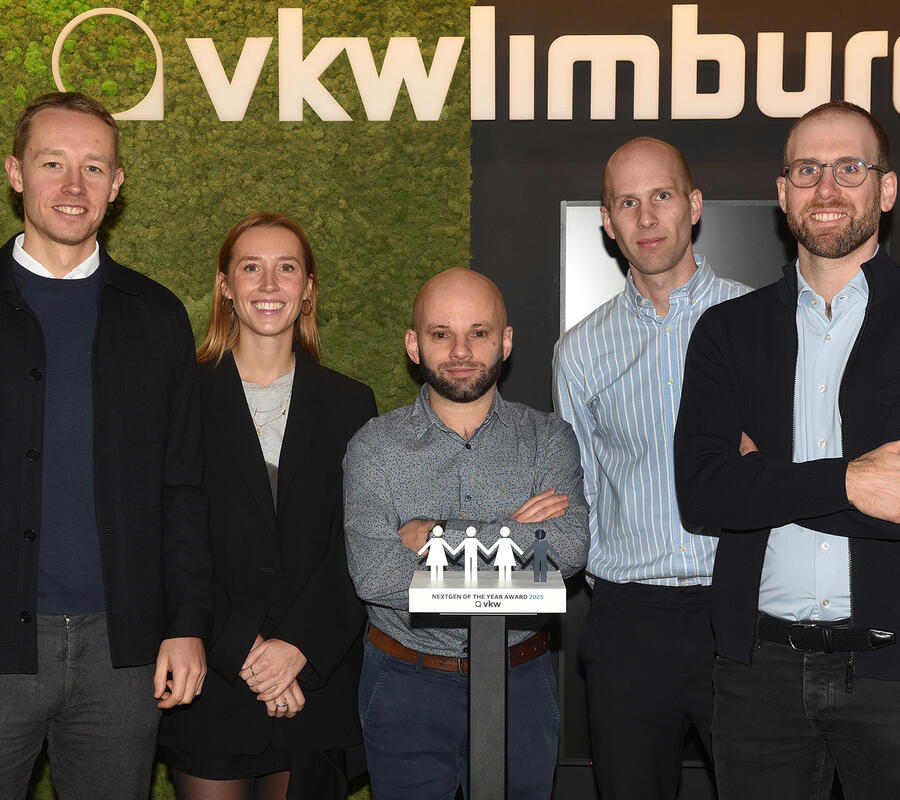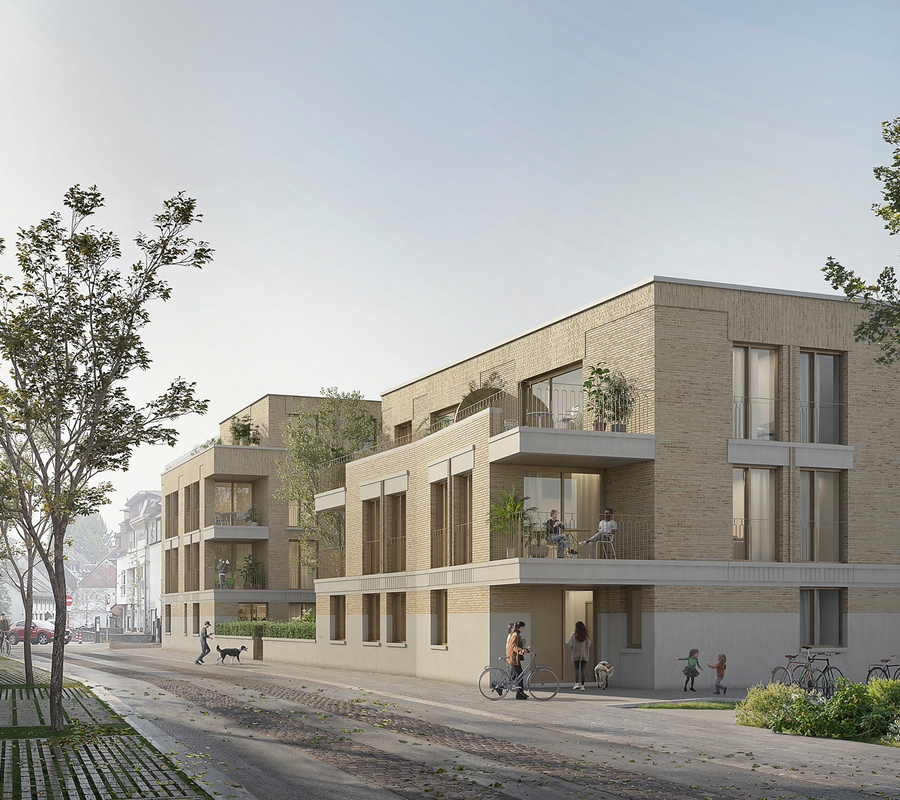Large-scale circular building project ‘Le Jules’ kicks off
On the Jules Bordetlaan in Evere, workers and engineers have started the meticulous dismantling of an old office-block complex. Rather than demolishing the building, they are carefully recovering thousands of square metres of ceiling tiles, wall insulation, computer flooring and carpet tiles, and dozens of light fittings for reuse in new building projects. Several tonnes of wood, glass, plaster, metals, cabling and stone rubble will also be carefully sorted to make new building materials. “This is one of our biggest circular projects ever," according to property developer Ciril. “The dismantled building itself will soon be transformed into an eco-friendly residential complex for 80 families: ‘Le Jules’.”
In recent weeks, specialists have been busy listing all the possible materials that can be reused and where they can be given a second life. “This process is almost complete, and now the recovered insulation and flooring materials are starting to pile up in the cellars of the old office-block complex,” says Pieter Vanhout, director at property developer Ciril. “A specialised team is carefully dismantling all the materials and these are then supplied to contractors and companies who want to reuse them.”
A small contractor from Ghent - Huismus - is planning to reuse 2,400 m² of insulation materials for inner walls and acoustic ceilings in new homes. About 3,000 m² of raised computer flooring will be reused at a site in Brussels by Democo, as Ciril's sister company. A further 1,000 m² is destined for the French company Mobius. Dozens of light fittings are being recovered by Ciril themselves, to light 1,000 m² of parking at the new 'Le Jules' project, as well as a large number of fire reels.
“All materials are tested again in terms of strength and fire safety before they're reused. Materials that are not 100% sound are not reused,” says Martha Vandermaesen from Democo, who is helping to manage the circular project. “Of course, this is an entirely different way of working than on other sites, where a sledgehammer is let loose on a building. Normally the rule is: the faster, the better. However, this is a far more sustainable way of working, and also better for the social economy," says Robert Kurvers, project manager at Ciril.
Recycling
Material that is not reused does not necessarily end up as landfill. Workers are also carefully sorting several tonnes of wood, glass, plaster and plasterboard, metal, cabling and stone rubble. This will be recycled into completely new building materials. The structure of the building will not be demolished either, but will serve as the shell for the new 'Le Jules' residential project.
This is one of the biggest circular projects ever undertaken by Ciril and Democo. “And we intend to do more projects like this together in the future, wherever we can," confirm Kurvers and Vandermaesen. “This building concept is still somewhat in its infancy, since it only accounts for 2% of the building costs. But it's important that we take steps in this direction. We're convinced that circular construction will become standard practice in building permits and specifications. We all need to use materials more sparingly. Raw materials are becoming scarcer by the day and are therefore more expensive. Building more sustainably is also a way of keeping housing affordable.
Eco-friendly residential complex
If everything goes according to plan, construction of 'Le Jules' will start in the summer. This will be an eco-friendly residential complex for 80 households, equipped with solar panels, an economical heat pump and rainwater recovery. ‘Le Jules’ may be largely a converted office building, but by the time it is complete, hardly any of this will be visible. Ciril commissioned a2o architects from Hasselt to give the building a fresh, modern look, both inside and out. More than half of the apartments have at least two facades and they all have big balconies or terraces. A smart interplay of protruding pieces and slanting angles means all terraces have maximum sunlight and excellent privacy.
“At the back, there will also be a large communal terrace that looks out over the treetops of the green zone behind the site," says Vanhout. "To complete our sustainable story, we're planting a miniature forest around this terrace with ferns, grasses, flowering perennials, evergreen shrubs and trees. This way, the garden seems to transition seamlessly into the green area and will give the new occupants a very pleasant view.”
The first new occupants will move into ‘Le Jules’ in 2024.




