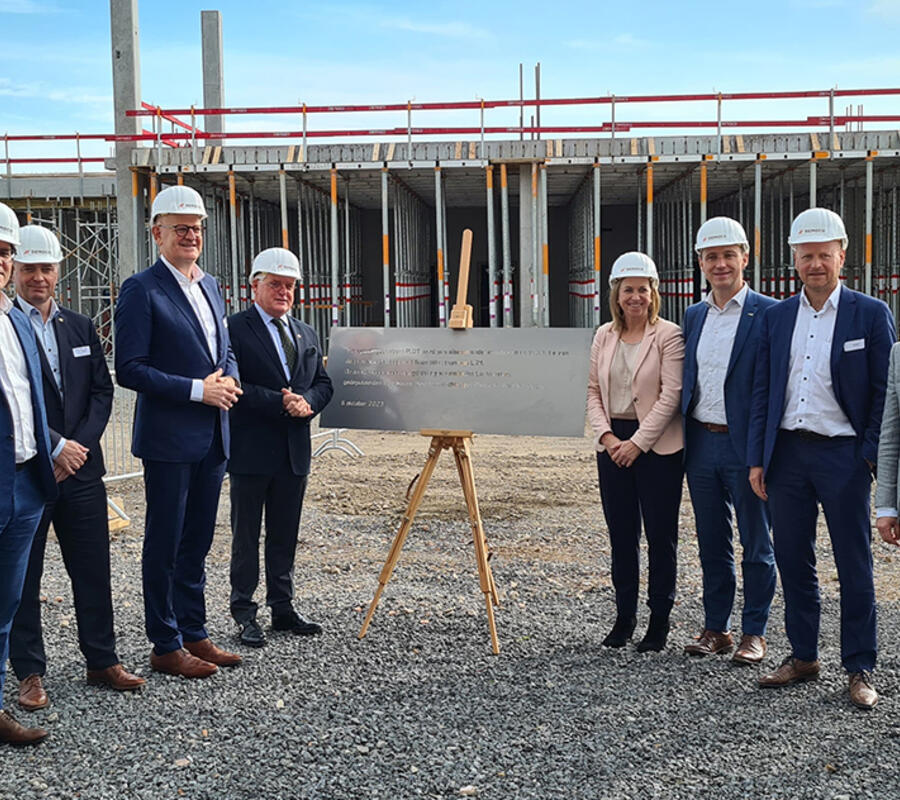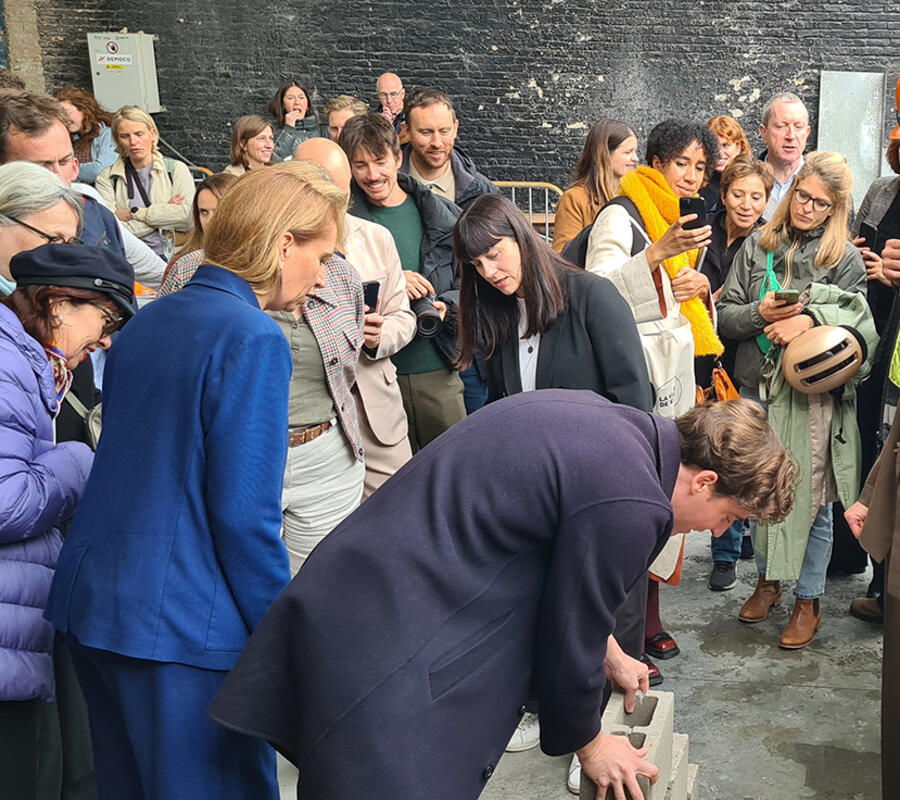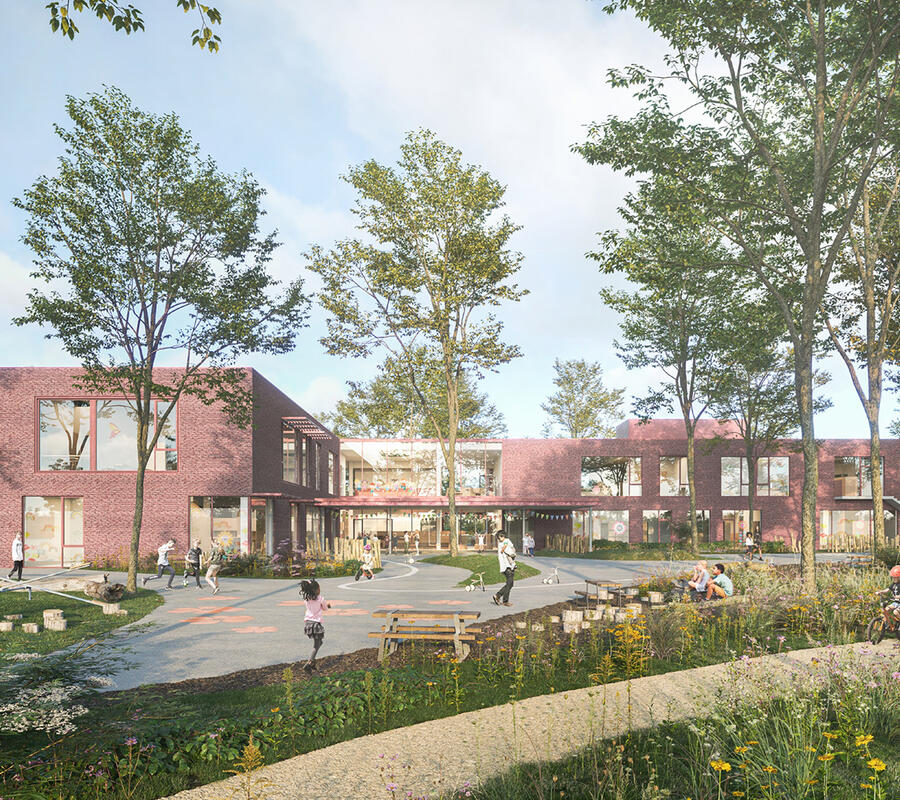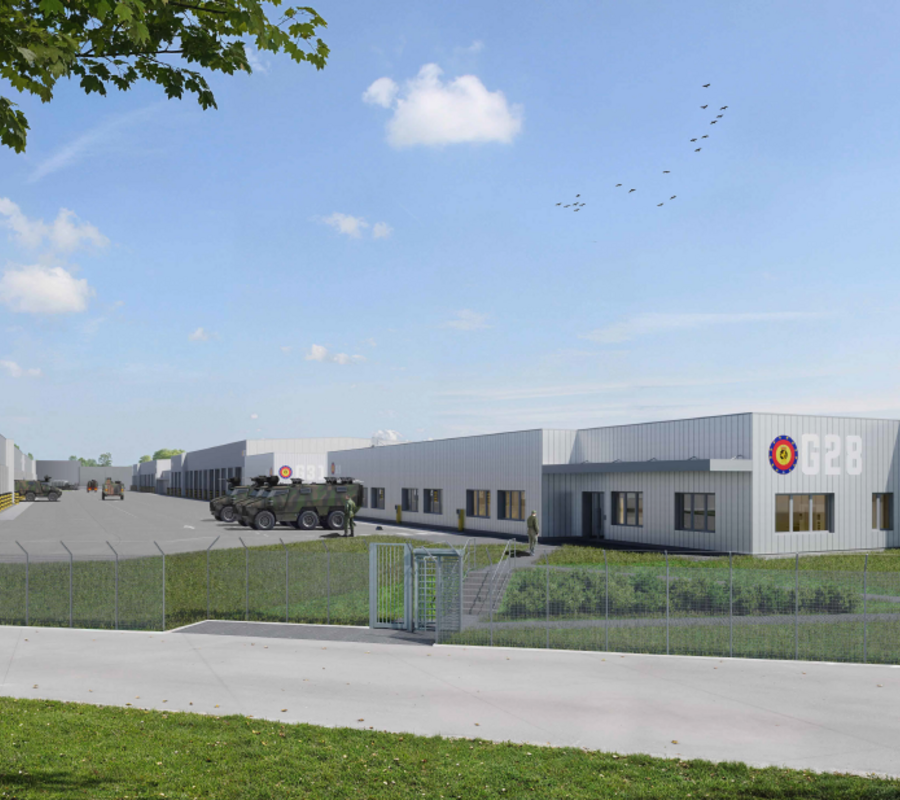On Friday 6 October, the symbolic 'laying of the foundation stone' took place for the new PLOT training building on the Safety Campus in Genk, located on Zwartegoudlaan in Zwartberg. The new building will accommodate the various departments of the Limburg provincial Safety School PLOT, in particular the Police School, the Fire Brigade School, the Medical Assistance School and their supporting administrative services. For the first time, almost all the theoretical lessons and many of the practical lessons and training courses will take place on one site. The outdated Main Building on Marcel Habetslaan, which dates from 1959, has not met the needs and expectations of modern and innovative safety education for some time now. Thankfully, the new training building will effortlessly meet current and future educational needs.
“This new building allows us to better respond to developments, independent of time and place-based learning and working. In addition, the building will bring employees from the Police School, Fire Brigade School and Medical Assistance School together on one work floor. This not only allows us to work more efficiently, it will also strengthen the cohesion between the three safety disciplines.” – Director Jacky Vastmans, PLOT
The new PLOT training building will therefore form the core of the Safety Campus, which in addition to the multifunctional training hall and the Vicky & Alexis Rescue Centre (opening spring 2024), shall also become the home base for other public and private players in the safety domain so that synergies can be created to give the campus even more appeal.
The deputation awarded the construction contract on 6 October 2022. The Debuild consortium, led by contractor Democo with designer DBV architects and supported by various building services engineers and a landscape architect, was chosen from 10 submitted tenders thanks to its sustainable design using circular materials in a bio-diverse landscape.
The new building will have four stories and a compact footprint of just under 1,500 m². The total useful area of the building will be 4,200 m2. The design of the car park and landscaping makes use of the natural landscape, recycled materials, softening, sports infrastructure and offers space for vulnerable road users.
Democo managing director Frederik Bijnens about this: “Contractor Democo prioritised efficiency and the climate when building the Limburg safety school. For example, we worked with sustainable materials and prefabricated concrete façade panels that could speed up the construction time. In addition, we used standard sizes to reduce construction waste and material loss.”
Bijnens continues: “At the same time, we tried to make sure we looked ahead a little. Thanks to a concrete skeleton construction in which we work with grids, expansion is possible in the future if desired. But above all, we are proud of the work we did with DBV architects, the engineers and the landscape architect to design a flexible, future-proof building within the budgetary constraints. The building also blends in seamlessly with the natural landscape. Plants and animals can still go about their business, while the view of the slag heaps has also been preserved,” he concludes.
In addition to Debuild and Democo, AEW (electricity), AEW Security (security) and Deholi (interior construction) of the Democo Group will also participate in this project.
The new building and its surroundings must be completed in October 2024 to ensure the move to the new site can take place at the end of 2024.



