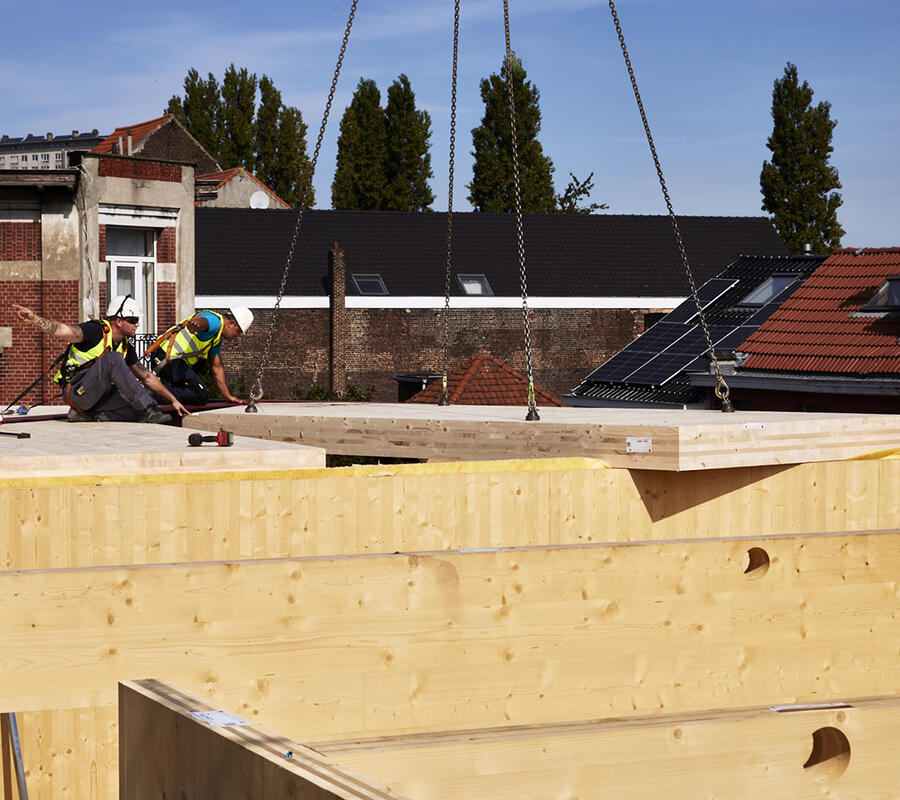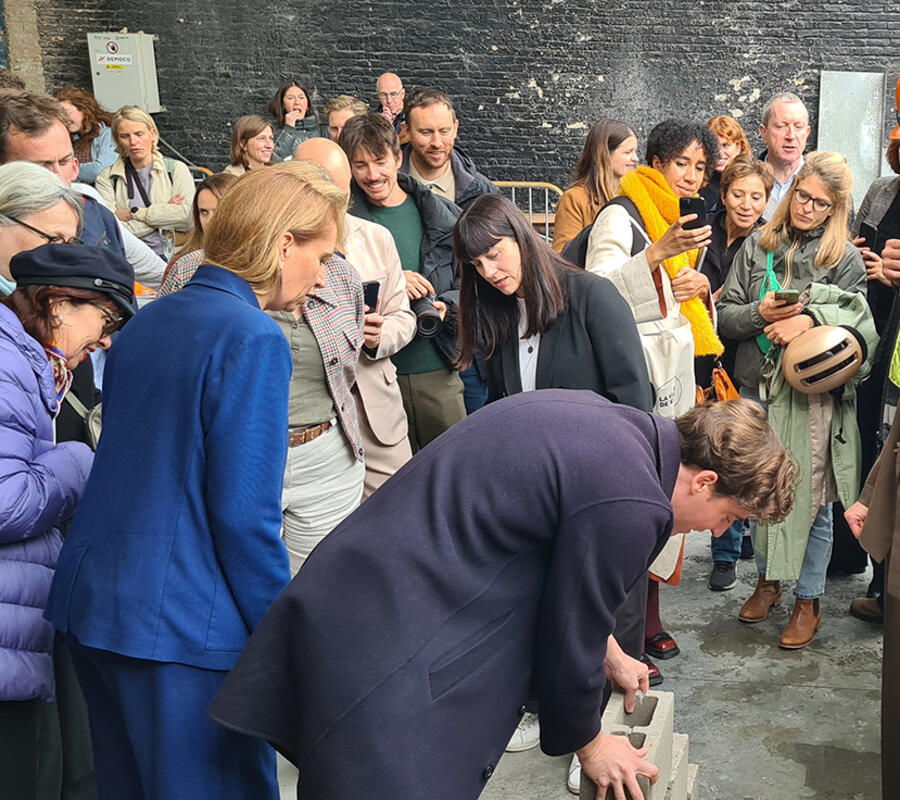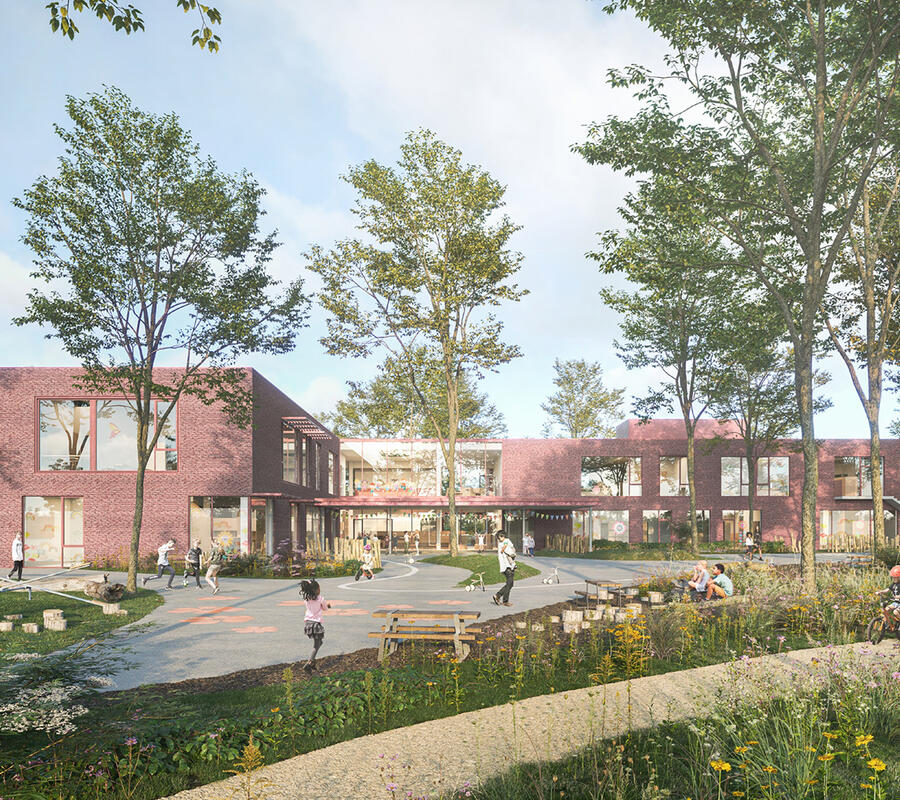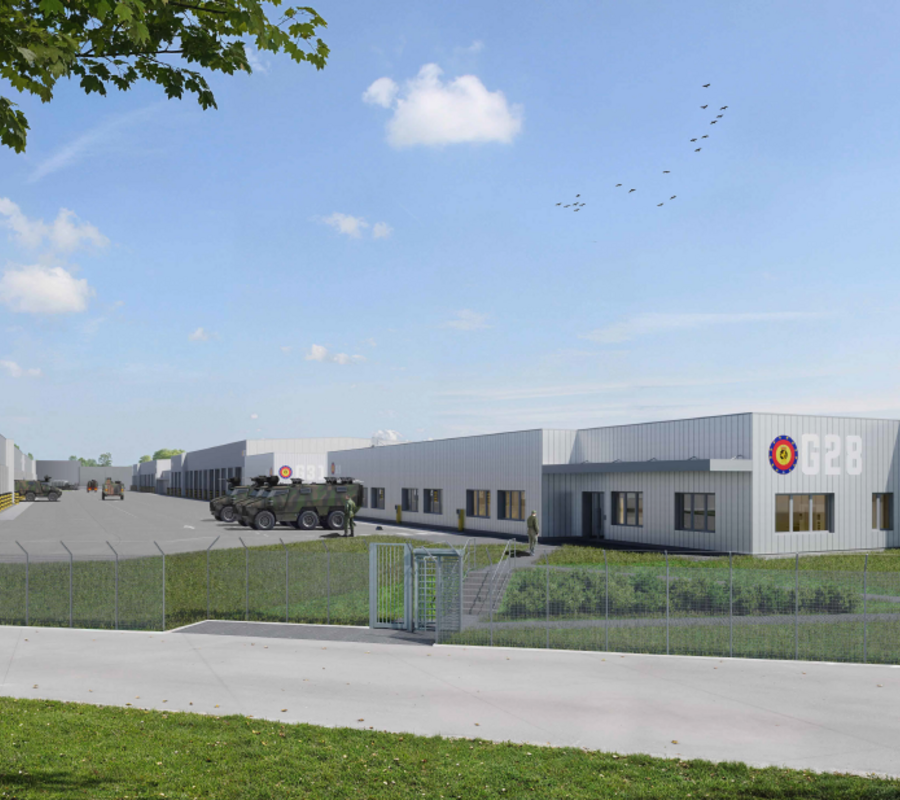In the heart of Molenbeek, the former Cinoco site is being transformed into a hub of sustainability and modern living. Democo, commissioned by Revive, is currently constructing 79 sustainable apartments and communal spaces at this location. In addition to modern living spaces, the project also includes 2,700 square meters of workspace on the ground floor, ample bicycle storage, and an underground parking facility with shared cars and charging infrastructure. A particular focus is placed on sustainability and circularity, with solid wood (CLT) and ecological materials playing a central role.
For the Tannat construction project, Cross-Laminated Timber (CLT) structures were chosen. The decision to use CLT as a building material was made in close collaboration with BLAF Architects and the client, Revive, who aims to be a pioneer in sustainable development. This ambition aligns perfectly with our own sustainable thought process as the general contractor. What sets CLT apart from traditional construction methods such as steel and concrete is that the wood used in CLT panels is a climate-neutral and energy-efficient building material that is renewable without CO2 emissions and resource consumption. In fact, wood sequesters CO2 instead of emitting it.
Another advantage of CLT is the significant reduction of waste at the construction site. This is because the entire structure is delivered ready-made, including cutouts for technical installations. This means less formwork material, no residues from on-site poured concrete, no excess reinforcement, and no drilling for cutouts in concrete floors or walls. This not only minimizes waste but also reduces the environmental impact of the construction process.
Furthermore, the use of CLT panels significantly contributes to reducing transport on the construction site. Compared to traditional reinforced concrete structures, installing CLT panels requires significantly fewer transportation movements, leading to lower CO2 emissions and more efficient logistics.
In this project, we also strive for circularity. Although the facade finishing is more conventional with insulated cavity walls and brick masonry, we still consider circularity. We use wood wool as insulation material, and the brick masonry consists of an unconventional thickness of 22 cm, providing the possibility to dismantle and replace the outer shell within 30 years. Even the CLT panels of the structural framework can be reworked.
Of course, we have faced some challenges in implementing these sustainable and circular construction practices, taking into account the sensitivity of CLT to (rain)water and the impact of our variable climate through carefully planned scheduling and preventive measures.
The Tannat project serves as an inspiring example of how sustainable choices and circularity can be integrated into construction practices, and we are committed to continuing to apply these principles in our future projects. This commitment seamlessly aligns with our ambitions as outlined within the CO2 Performance Ladder, which can be detailed here.



