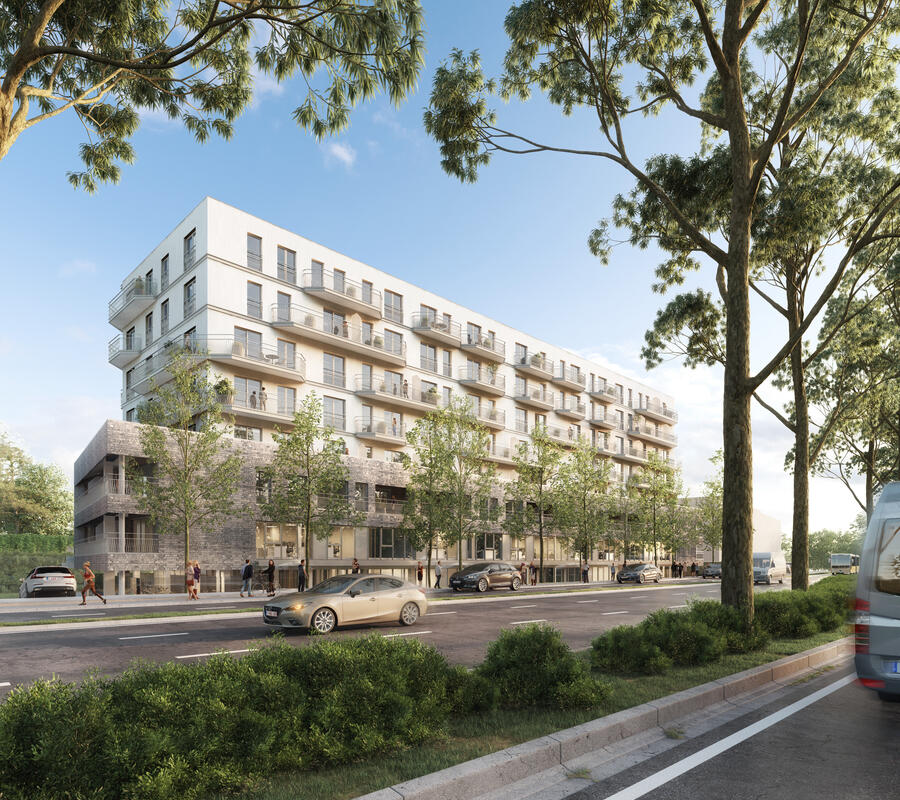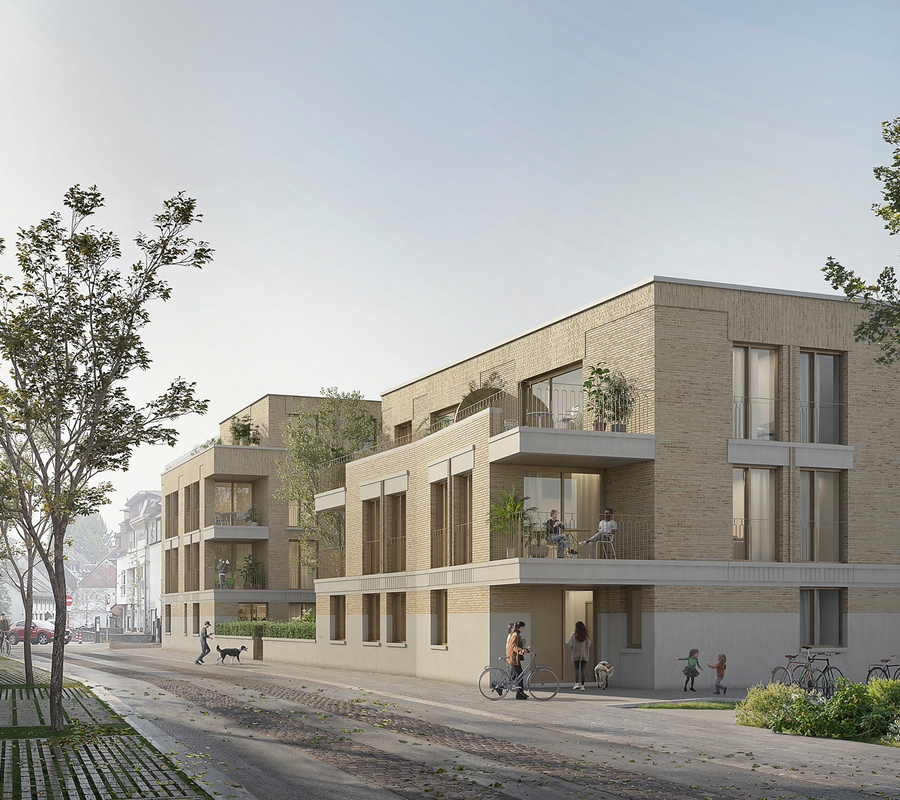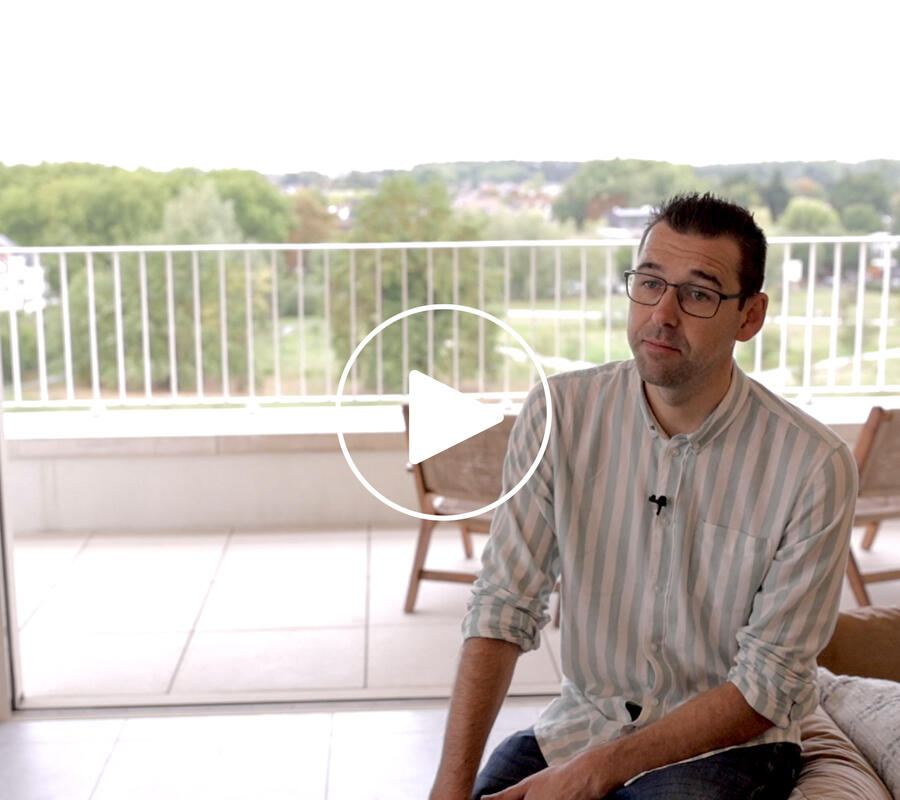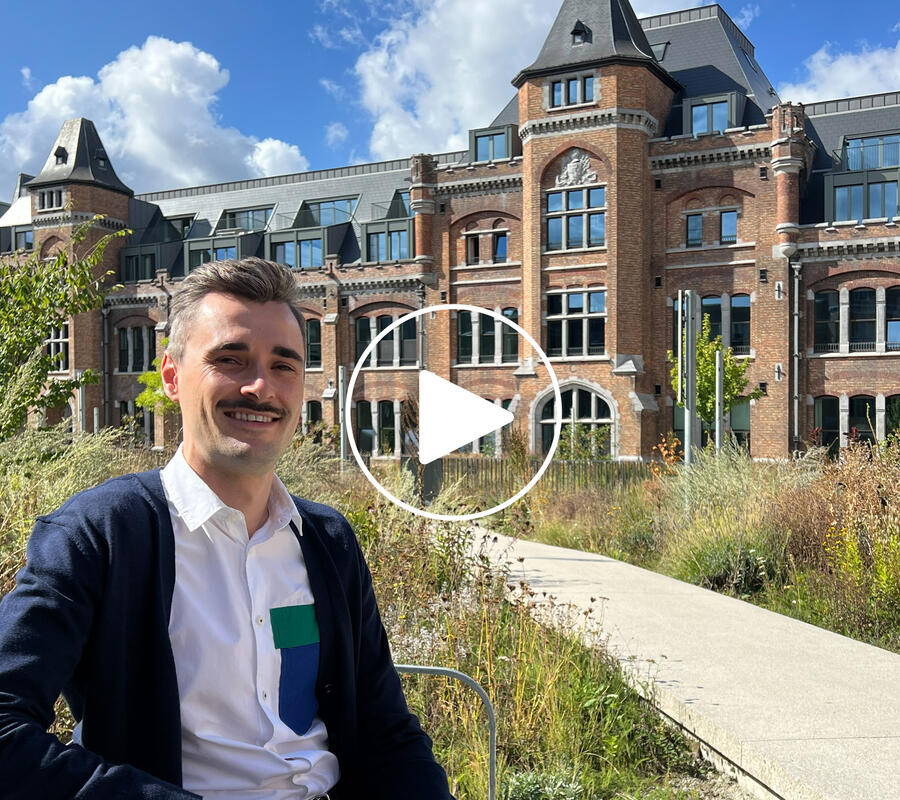Office building near NATO gets new life as an eco-friendly residential complex for 80 families
Monday, November 22, 2021 A brand new, eco-friendly residential complex for 80 families will soon be erected on the Jules Bordetlaan in Evere, near the NATO headquarters. The municipality has approved project developer Ciril for this. Le Jules will use the existing structure of an office building, keeping the climate impact to a minimum. At the same time, the project will receive numerous sustainable solutions, such as heat pumps, solar panels and water recuperation, and there will even be a mini forest on the site. With 'Le Jules', Ciril also wants to provide an answer to the strong population growth in Brussels and the need for quality housing.
In the coming years, the Brussels Region will be faced with some serious challenges in terms of housing and climate. For example, BISA expects the population to grow by another 17,736 inhabitants by the end of 2025, to more than 1.23 million. In addition, there is a need for more qualitative and climate-friendly housing. One of the solutions is the conversion of (partially) largely empty office buildings into sustainable housing units. And that is exactly what is happening with the new project 'Le Jules' on the Jules Bordetlaan in Evere.
“We even go a step further here. The old office building will be completely stripped, but we will recycle as many materials as possible. This means that we will consume fewer raw materials and energy sources and limit the impact on the environment. This offers both ecological and economic benefits. Moreover, by making use of the existing structure, the residential units are more spacious than most new-build apartments.”
Gert Voets, project developer Ciril
In concrete terms, 'Le Jules' will have 80 residential units, of which 13 studios, 12 apartments with one bedroom, 47 with two bedrooms and 8 with three bedrooms, several of which will be penthouses on the seventh floor with a beautiful view of Brussels. The lower floors also have room for a few offices and productive areas.
Mini forest
Not only will the construction of 'Le Jules' take place as sustainably as possible, the building itself also promises to remain in use in a climate-friendly manner. For example, the rainwater is recovered, the heating is done centrally with a very economical heat pump and part of the electricity comes from solar panels.
At the back of the building there will also be a large communal terrace, which will look out on the majestic treetops of the green zone behind the site.
“Out of respect for the environment, we are creating a mini forest around the terrace with ferns, grasses, flowering perennials, evergreen shrubs and trees. The garden seems to flow seamlessly into the green area. This mini forest will also make the view of all residents a lot more pleasant.”
Gert Voets, project developer Ciril
Feat
'Le Jules' may be largely a converted office building, but when it is completed in 2025, there will be nothing left of it. The developer has engaged a2o architects from Hasselt to give the building a fresh, modern look inside and out.
More than half of the apartments have at least two facades and all apartments are equipped with large balconies or terraces. By playing smart with protruding pieces and oblique angles, all terraces also have maximum sunlight and optimum privacy.
“The feat of construction, however, is at the back. In front of the rear facade there will be a free-standing construction that supports the terraces. This structure not only ensures perfect insulation, but also makes deep terraces possible. This is an architectural tour de force, which immediately gives the building its own face.”
Gert Voets, project developer Ciril
The comfort of future residents also receives a lot of attention. The location of 'Le Jules' is a plus in any case, because it is close to public transport, schools, shops, etc. The project has a mobi score of 8.9 out of 10. Residents can also opt for a storage room in the basement, there is a central laundry room facilities where you can wash and dry, and there is a 182 square meter bicycle shed and parking for 87 cars. Owners also get access to a digital platform, where they can find their complete housing file. This saves even more administrative hassle.
Brussels wink
Finally, 'Le Jules' pays the necessary attention to the Brussels identity in a few details. The steel and concrete terrace structure, for example, are inspired by Art Nouveau.
“We also chose the color palette that Victor Horta often used, with dark green for the porches and ocher for the parapets and exterior joinery. In addition, the name of the project clearly refers to Jules Bordet. Not only because it happens to be located on the avenue of the same name, but because this Nobel Prize winner was always looking for innovations. A goal that we also try to pursue.”
Gert Voets, project developer Ciril
If everything goes according to plan, the first works on 'Le Jules' will start early next year. The first residents are expected in the spring of 2025.



