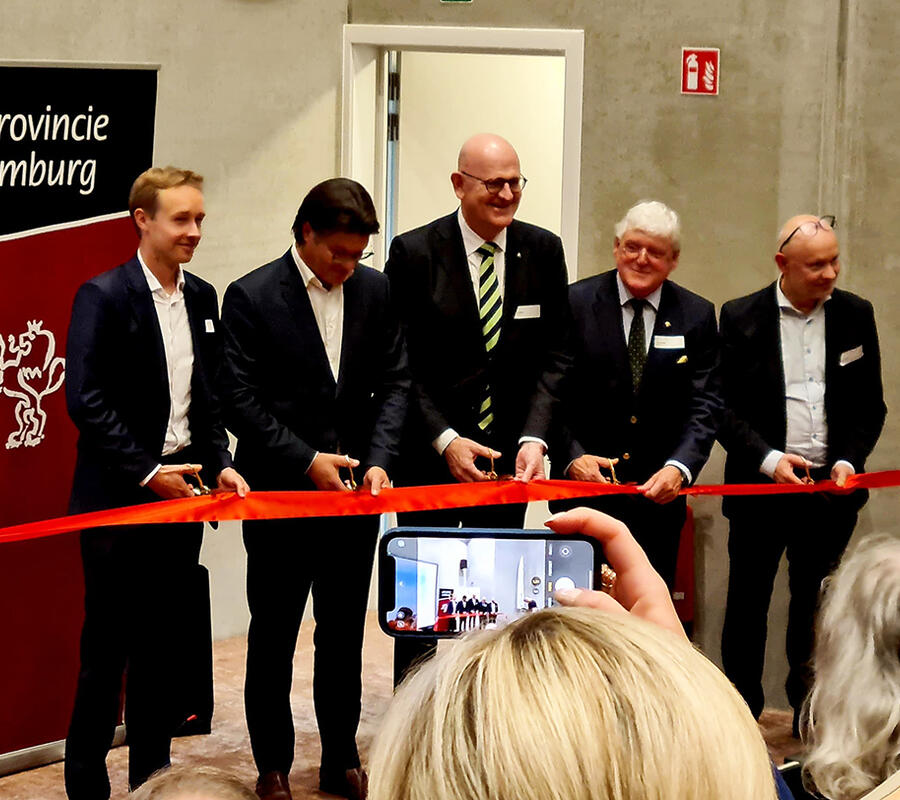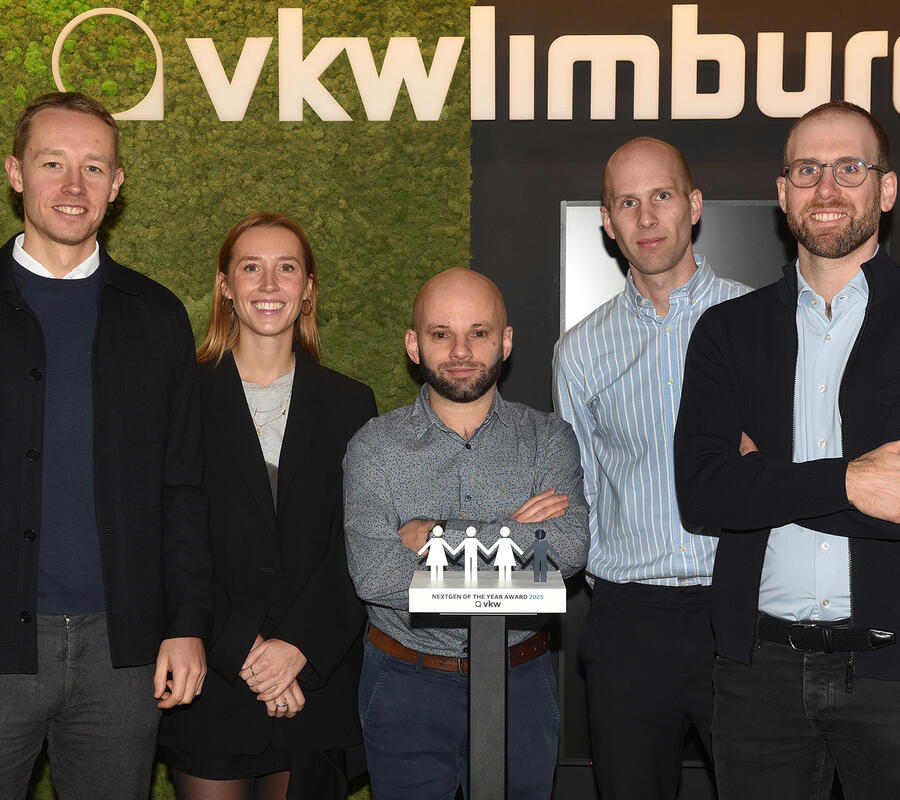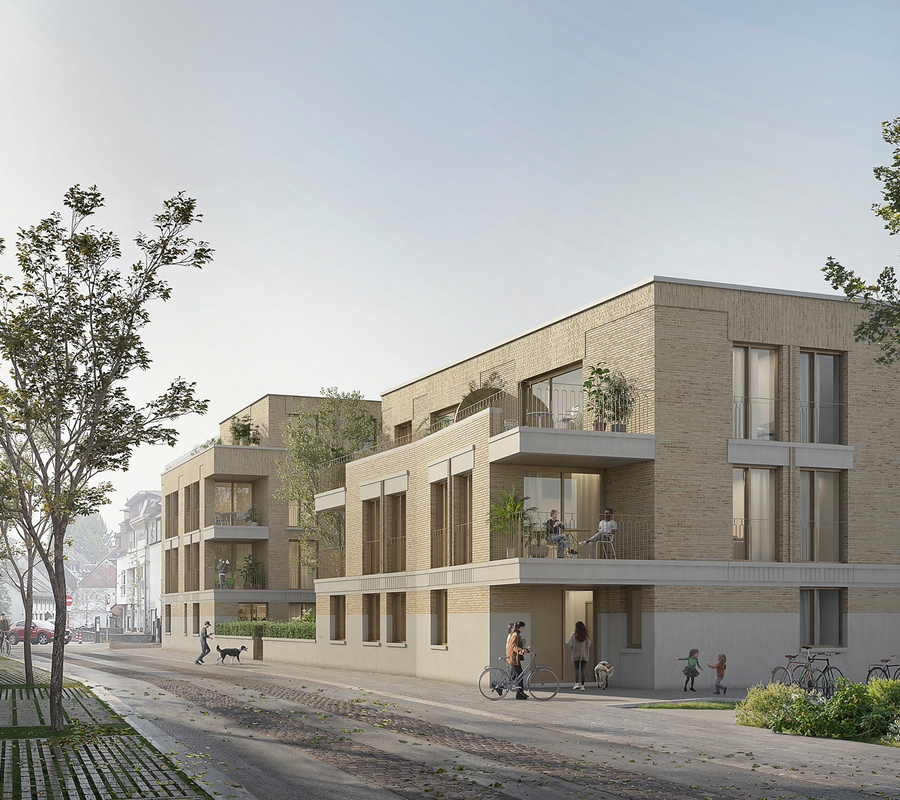The new PLOT training building was formally inaugurated on 1 October 2024, one year after the symbolic ‘foundation stone’ was laid. Located in the Zwartegoudlaan in Zwartberg (Genk), this new building is the nexus of the Limburg Safety Campus and will house all departments of the Limburg Provincial Safety School.
The PLOT training building will now accommodate the theoretical and practical classes. It replaces the outdated main building on Marcel Habetslaan. This new building meets modern safety education requirements. It has the space to accommodate the continued growth of the educational programme, which welcomes around 18,000 students annually.
Representative Bert Lambrechts stressed the importance of this investment: ‘The provincial government continues to invest in public safety. The PLOT is a crucial player in the education and training of the Limburg police and emergency services.’
PLOT director Jacky Vastmans added a different emphasis: ‘This new building allows us to better respond to developments, independent of time and place-based learning and working. In addition, the building will bring employees from the Police School, Fire Brigade School and Medical Assistance School together on one work floor. This not only allows us to work more efficiently, it will also strengthen the cohesion between the three safety disciplines.’
The new PLOT training building will be the heart of the Safety Campus. In addition to the multifunctional training hall (2019) and the recently opened Vicky & Alexis Rescue Centre (opening spring 2024), it will also become the home base for other public and private players in the safety domain, so that synergies can be created to give the campus even more appeal.
The contract was awarded on 6 October 2022. The Debuild consortium, led by Democo with designer DBV architects and supported by various building services engineers and a landscape architect, was chosen from 10 submitted tenders thanks to its sustainable design using circular materials in a bio-diverse landscape.
The new building has four storeys and a compact footprint of just under 1,500 m². The building will have a total usable area of 5,200 m2. The building can accommodate 643 students. To achieve a carbon-neutral building, renewable energy was relied on heavily with solar panels and an air-water heat pump. This sustainable approach was also taken in the exterior landscaping with a focus on the natural landscape, use of recycled materials, maximum reduction in hard surfaces, sports infrastructure and space for the vulnerable road user.
Thibaud Demot, CEO van de Democo Group: ‘PLOT is a fine example of climate-friendly and future-proof construction. Utilising sustainable, prefabricated concrete façade panels and standard sizes goes beyond drastically reducing construction time. They also reduced material loss and construction waste. In addition, the close collaboration with DBV architects and landscape architect Stefaan Thiers ensured that the building blends in with the natural landscape. Fauna and flora can continue to live there undisturbed and the view of the spoil tips will not be disturbed.’
The commissioning of the building and relocation are scheduled for 2025.



