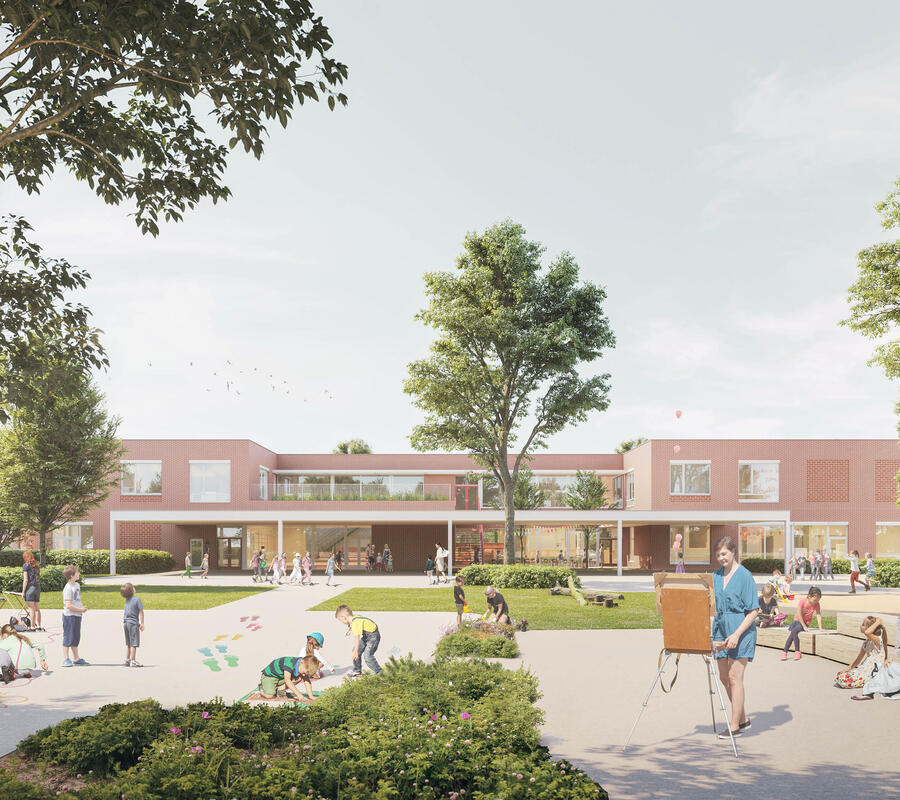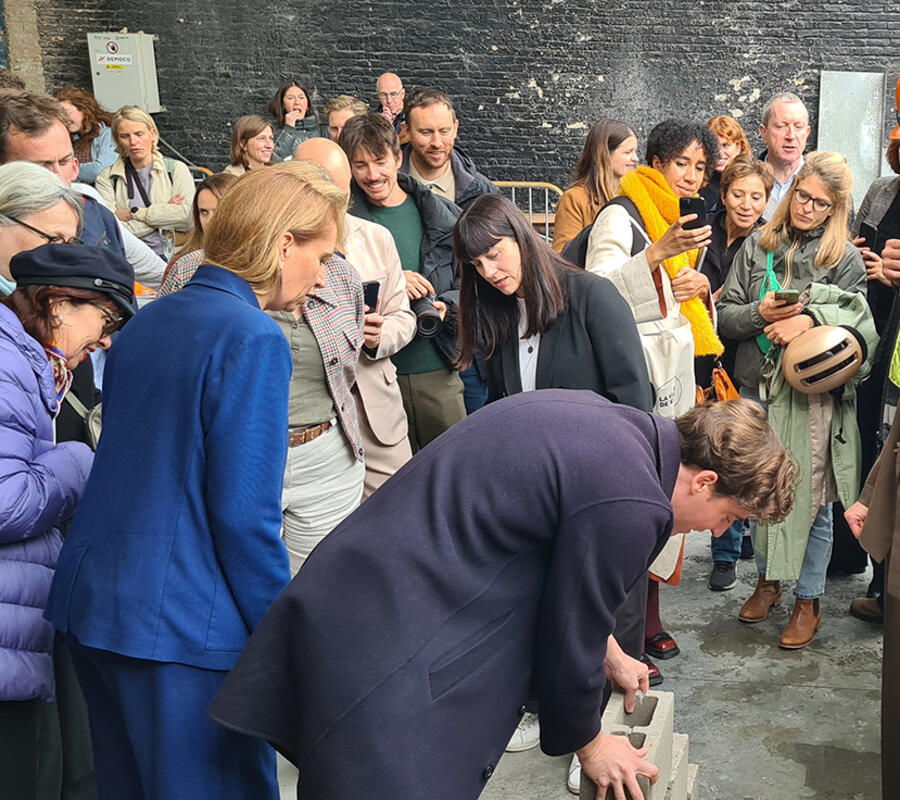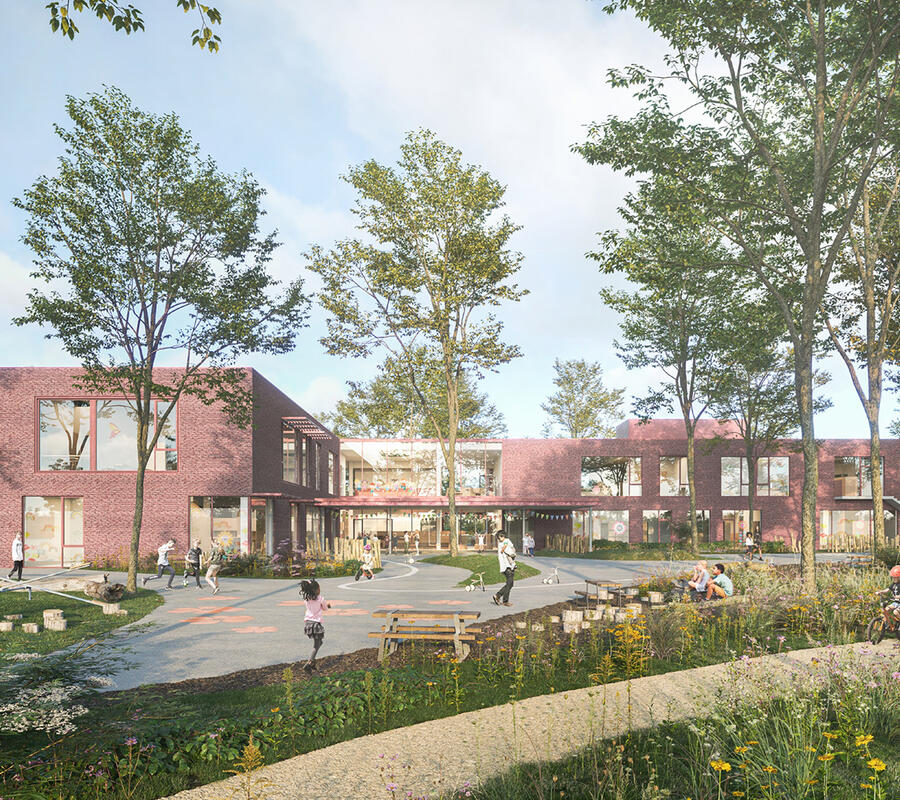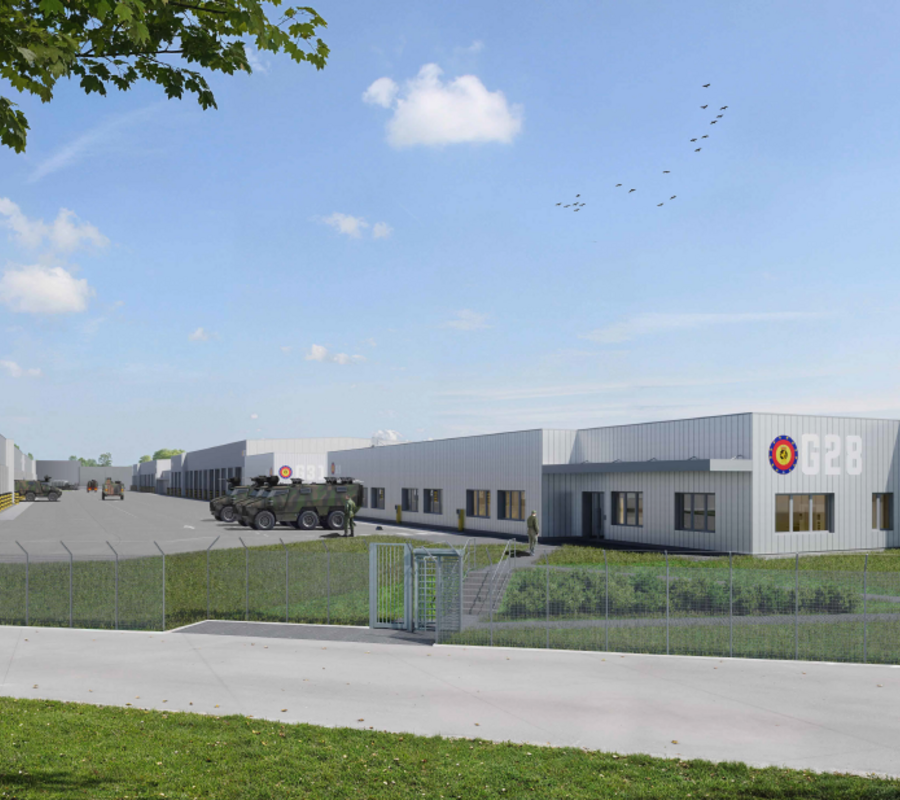A modern learning environment with space for growth, greenery and connection
In Leopoldsburg, Democo — as executing partner within the Consortium Aurora Scholen — is building a brand-new school facility for GO! primary school FLX. The outdated infrastructure is making way for a contemporary, flexible learning environment focused on calm, openness and connectedness.
The project is being developed through a DBFM approach (Design, Build, Finance, Maintain), with the consortium also responsible for building maintenance over the next 30 years. The building was designed by dbv architecten, in collaboration with engineering firms M‑Gineers and Daidalos Peutz. The new school brings kindergarten and primary education together in one elongated structure, with a spacious atrium as its beating heart. Surrounding this central hub are flexible learning environments where instruction, collaboration and differentiation blend seamlessly. The new building allows children to grow — both literally and figuratively — in a setting that offers safety, structure and freedom.
30 Years of Worry-Free Management Through Public-Private Partnership
Construction and financing are handled by the Consortium Aurora Scholen, which will also take care of building maintenance for the next 30 years. Thanks to this model, the school does not have to worry about technical issues or high costs, allowing the school team to focus entirely on the pupils and the daily operations.
“We are especially proud to help close the gap in school infrastructure here in Leopoldsburg,” says Wim Vanheusden of Democo. “With this modern new building on a green campus, we strengthen the future of both education and the local community. Moreover, Aurora Scholen will handle maintenance for 30 years, allowing school leadership and teachers to fully concentrate on what really matters: the students.”
A Green Campus as Its Backbone
The entire campus is being redeveloped with attention to softening surfaces, green space and sustainable mobility. A central promenade will connect the various parts of the site.
Outdoor areas will serve as a full extension of the learning environment, featuring natural play fields, quiet zones and meeting spaces for both students and local residents. The youngest children will have enclosed play zones directly connected to their classrooms.
Flexibility and Wonder Under One Roof
The open architecture encourages collaboration, autonomy and a well-balanced daily rhythm. Landscape classrooms, project rooms, reading corners and movable walls provide the flexibility to support a range of learning styles — from individual to group work.
With clear sightlines, abundant natural light and a multifunctional atrium, the result is a transparent, welcoming learning space for up to 480 pupils, spread over two kindergarten units of 96 pupils each and six primary school units of 48 pupils.
Phased Construction with Minimal Disruption
Construction will begin once permits and preparations are completed. Demolition work is scheduled during school holidays to minimize disruption. Thanks to the phased approach, the school can remain operational throughout the construction process.
The building is expected to be ready for use by September 2027.



